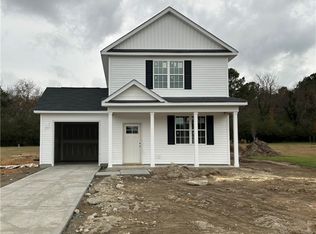Welcome to your quiet country escape! Just minutes outside of downtown Lillington keeps you close to your conveniences, but distanced just enough from the hustle and bustle. This adorable, like-new house is situated on over half an acre of land and has several warm touches of home, but with modern twists. Master walk-in closet, updated kitchen, framed mirrors in all bathrooms, and more...You will love country living!
This property is off market, which means it's not currently listed for sale or rent on Zillow. This may be different from what's available on other websites or public sources.

