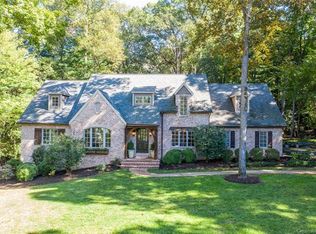Find your privacy in the heart of south Asheville! Traditional elegance comes to mind when you enter this lovely home. Warm neutral colors welcome you into the living and dining room. Natural sunlight fills the kitchen and a beautiful maple countertop island & bar is center stage. Perfect for guests to keep you company during meal preparation. Working from home is a joy in the charming office/den with pocket doors. Entertain and dine on the screened porch and deck, relax or play in the private wooded backyard. Lower level provides plenty of privacy for guests or family with additional storage space. This home is a car collector's dream with garage space for 6 vehicles, including 220v outlet and large workbench. Enjoy the privilege of having access to all trails and walkways in The Ramble!
This property is off market, which means it's not currently listed for sale or rent on Zillow. This may be different from what's available on other websites or public sources.
