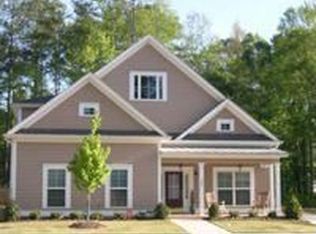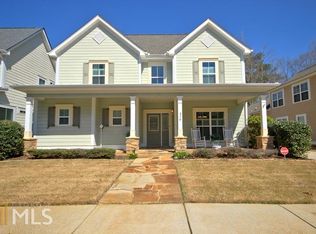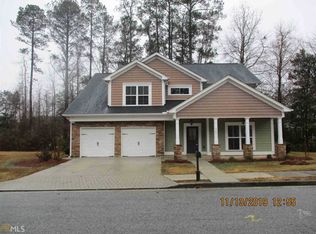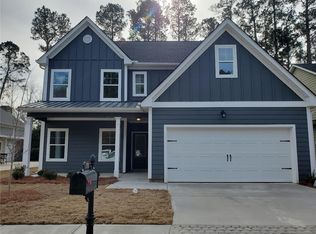Step inside from your rocking chair front porch to true open concept, 1 level living! This completely custom home is 30 days out! An upgraded kitchen has a counter top level bar, shaker cabinets, granite counters & SS appliances! Open sight lines show case a platinum trim pkge: double crown, 9 ft trimmed fireplace feature wall & flanking bookshelves! Sip your morning coffee under your massive 14x12 covered terrace with private access to a huge master, XL walk in closet & double shower! Amazing extras like rain shower head, full cabinets/counters in the laundry, appliance outlets in the walk in pantry & ready to grill gas line on the rear pouch are subtle luxuries. Ask about the 4k incentives! This custom designed house is ready become your instant home!
This property is off market, which means it's not currently listed for sale or rent on Zillow. This may be different from what's available on other websites or public sources.



