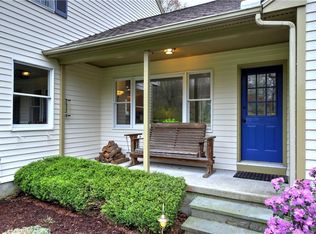Don't miss out on your dream home. Beautifully updated home is move in ready, this 4 bedroom 2 and a half bath Colonial home awaits you. This immaculate home has the perfect layout in every room .This home comes with energy efficient windows and doors throughout, many upgrades have been done to this home, which includes newer furnace, and oil tank. Septic and water heater has been replaced in 2019. As you enter this magnificent foyer you would be greeted with the perfect layout on the first floor which includes the dining room, office, the family room or living room or your private den. Updated kitchen which has been freshly painted with newer stainless steel appliances and eat in kitchen which leads to the grand family room. This is the room where you would want to spend the most amount of time. if you want to cozy up by your fireplace with high cathedral ceiling, skylight, wet bar.. Open the sliders and step out on your new deck, where you can sit and relax as you overlook your spacious flat level backyard perfect for parties and entertainment. There are four bedrooms in the upper level, one of the bedroom has been custom made into a walk in closet . The big spacious master bedroom awaits you. You also have a two car garage with a big basement with lots of shelving and storage space. Great location near great school, parks, bike trails also close to shopping, restaurant and highways. Don't let this masterpiece slip away. Make an offer.
This property is off market, which means it's not currently listed for sale or rent on Zillow. This may be different from what's available on other websites or public sources.
