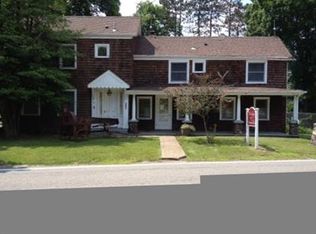Closed
Street View
$1,196,500
390 Powerville Rd, Boonton Twp., NJ 07005
5beds
5baths
--sqft
Single Family Residence
Built in 1987
1.9 Acres Lot
$1,248,400 Zestimate®
$--/sqft
$6,780 Estimated rent
Home value
$1,248,400
$1.15M - $1.35M
$6,780/mo
Zestimate® history
Loading...
Owner options
Explore your selling options
What's special
Zillow last checked: February 19, 2026 at 11:15pm
Listing updated: June 06, 2025 at 01:51am
Listed by:
Suzy Calabrese 866-201-6210,
Exp Realty, Llc,
Matthew Gevirtz
Bought with:
Danielle M Federico
Keller Williams Prosperity Realty
Source: GSMLS,MLS#: 3949897
Facts & features
Price history
| Date | Event | Price |
|---|---|---|
| 6/5/2025 | Sold | $1,196,500-0.3% |
Source: | ||
| 4/12/2025 | Pending sale | $1,199,900 |
Source: | ||
| 3/31/2025 | Price change | $1,199,900-7.7% |
Source: | ||
| 3/10/2025 | Listed for sale | $1,299,900+30% |
Source: | ||
| 2/10/2025 | Listing removed | $7,500 |
Source: Zillow Rentals Report a problem | ||
Public tax history
| Year | Property taxes | Tax assessment |
|---|---|---|
| 2025 | $20,579 | $821,200 |
| 2024 | $20,579 +1.2% | $821,200 |
| 2023 | $20,341 +2.1% | $821,200 |
Find assessor info on the county website
Neighborhood: 07005
Nearby schools
GreatSchools rating
- 8/10Rockaway Valley Elementary SchoolGrades: PK-8Distance: 0.9 mi
Get a cash offer in 3 minutes
Find out how much your home could sell for in as little as 3 minutes with a no-obligation cash offer.
Estimated market value$1,248,400
Get a cash offer in 3 minutes
Find out how much your home could sell for in as little as 3 minutes with a no-obligation cash offer.
Estimated market value
$1,248,400
