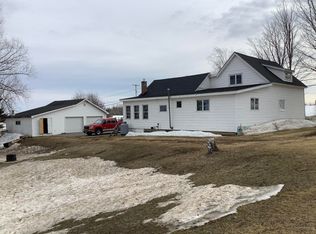Whether you are a snowmobiler, ride ATVs, or prefer to ski or run, you are only a field away from the Maine trail system that runs hundreds of miles!Country living with High Speed Internet, oh yes! and only 15 minutes from both Caribou & Presque Isle.Beautifully appointed home, lots of space to spread out. Outside offers 1.38 surveyed acres with a large vegetable garden, a large deck looking over the ''back forty,'' and a sturdy, newer shed attached to power!Inside offers a beautiful kitchen with plenty of cupboards, a peninsula set for snacking on stools, also providing a self-serve counter between the kitchen & the dining room! The deck is just outside of the eating area, making for easy bbq'ing!A bright & spacious living room also open to the kitchen.The first floor also offers 2 bedrooms and a full bath.A half floor up is a huge (17 x 15) master bedroom w/a to-die-for walk-in closet w/a dark-wood closet system. There is also a 4th bedroom and another full bath!We won't stop there! The basement has a finished family room area, L-shaped, which explains the bonus room dimensions. Spacious laundry room on this level.There is a wonderful, insulated 2-car garage with direct-entry into the home. Currently used as a home gym, it stays temperate enough to use thru the winter! The garage is deep enough to also house a deep workbench.This home will not last long, reach out today!
This property is off market, which means it's not currently listed for sale or rent on Zillow. This may be different from what's available on other websites or public sources.
