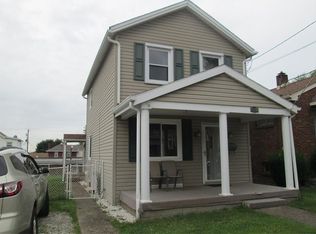Sold for $130,000
$130,000
390 Pennsylvania Ave, Rochester, PA 15074
3beds
--sqft
Single Family Residence
Built in 1950
3,049.2 Square Feet Lot
$153,700 Zestimate®
$--/sqft
$1,488 Estimated rent
Home value
$153,700
$140,000 - $168,000
$1,488/mo
Zestimate® history
Loading...
Owner options
Explore your selling options
What's special
Looking for a beautiful brick ranch in Beaver County? Look no further than this 3 bed, 2 full bath ranch with a finished basement that includes a 2nd kitchen! As you step inside, you'll be greeted by an inviting living room, complete with a stone accent wall & a large window that lets in plenty of natural light. The living room flows seamlessly into the dining area and kitchen, making it the perfect space for entertaining friends and family. The kitchen has plenty of counter space and cabinet storage and includes all appliances. Down the hall, you'll find three generously sized bedrooms, each with its own closet and plenty of natural light. But that's not all - this home also boasts a finished basement with a second kitchen, making it the perfect space for hosting game day parties or family gatherings. The basement also includes plenty of storage space and a laundry room for added convenience. Don’t miss the spacious sun room that looks to the back yard!
Zillow last checked: 8 hours ago
Listing updated: June 27, 2023 at 12:14pm
Listed by:
Georgie Smigel 724-776-2963,
COLDWELL BANKER REALTY
Bought with:
Megan Kronz
HOWARD HANNA REAL ESTATE SERVICES
Source: WPMLS,MLS#: 1605122 Originating MLS: West Penn Multi-List
Originating MLS: West Penn Multi-List
Facts & features
Interior
Bedrooms & bathrooms
- Bedrooms: 3
- Bathrooms: 2
- Full bathrooms: 2
Primary bedroom
- Level: Main
- Dimensions: 13x9
Bedroom 2
- Level: Main
- Dimensions: 10x9
Bedroom 3
- Level: Main
- Dimensions: 11x8
Bonus room
- Level: Lower
- Dimensions: 20x11
Dining room
- Level: Main
- Dimensions: 11x8
Entry foyer
- Level: Main
Game room
- Level: Lower
- Dimensions: 22x18
Kitchen
- Level: Main
- Dimensions: 14x8
Living room
- Level: Main
- Dimensions: 15x11
Heating
- Forced Air, Gas
Cooling
- Central Air, Electric
Appliances
- Included: Some Gas Appliances, Dryer, Disposal, Refrigerator, Stove, Washer
Features
- Window Treatments
- Flooring: Hardwood, Vinyl
- Windows: Window Treatments
- Basement: Walk-Up Access
Property
Features
- Levels: One
- Stories: 1
Lot
- Size: 3,049 sqft
- Dimensions: 35 x 80 x 35 x 80
Details
- Parcel number: 480010923000
Construction
Type & style
- Home type: SingleFamily
- Architectural style: Colonial,Ranch
- Property subtype: Single Family Residence
Materials
- Brick
- Roof: Asphalt
Condition
- Resale
- Year built: 1950
Details
- Warranty included: Yes
Utilities & green energy
- Sewer: Public Sewer
- Water: Public
Community & neighborhood
Location
- Region: Rochester
Price history
| Date | Event | Price |
|---|---|---|
| 6/19/2023 | Sold | $130,000 |
Source: | ||
| 5/13/2023 | Contingent | $130,000 |
Source: | ||
| 5/11/2023 | Listed for sale | $130,000 |
Source: | ||
Public tax history
| Year | Property taxes | Tax assessment |
|---|---|---|
| 2023 | $2,676 +1.9% | $19,500 |
| 2022 | $2,628 | $19,500 |
| 2021 | $2,628 +1.1% | $19,500 |
Find assessor info on the county website
Neighborhood: 15074
Nearby schools
GreatSchools rating
- 6/10Rochester Area El SchoolGrades: K-5Distance: 0.2 mi
- 6/10Rochester Area Middle SchoolGrades: 6-8Distance: 0.2 mi
- 5/10Rochester Area High SchoolGrades: 9-12Distance: 0.2 mi
Schools provided by the listing agent
- District: Rochester Area
Source: WPMLS. This data may not be complete. We recommend contacting the local school district to confirm school assignments for this home.
Get pre-qualified for a loan
At Zillow Home Loans, we can pre-qualify you in as little as 5 minutes with no impact to your credit score.An equal housing lender. NMLS #10287.
