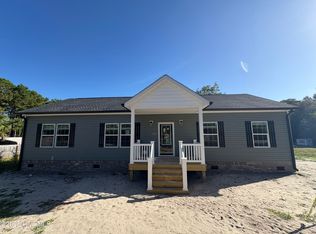Sold for $625,000 on 05/17/24
$625,000
390 Peanut Road, Hampstead, NC 28443
3beds
1,864sqft
Manufactured Home
Built in 1985
3.33 Acres Lot
$-- Zestimate®
$335/sqft
$2,200 Estimated rent
Home value
Not available
Estimated sales range
Not available
$2,200/mo
Zestimate® history
Loading...
Owner options
Explore your selling options
What's special
For sale is a unique opportunity with multiple homes on a large 3.33 acre property near the heart of Hampstead. Four individual parcels make up the 3.33 acres. The first parcel address is 390 Peanut Road Road and consists of a manufactured home constructed in 1985, an addition was then built over that home in 1995 extending the square footage on the front side of the home. This 3 bedroom, 2 bathroom home was then renovated in 2020 to give the kitchen with vaulted ceilings a fresh new look including shiplap and sheetrock walls, Corian countertops a gas range and stainless appliances. Faux wood beams accent the ceiling in the main living areas, all three bedrooms are oversized for plenty of room to live and work from home.
Behind the main home is a large workshop with both 10x12 and 10x10 garage doors, perfect for storing your boat or making an ideal shop with 200 amps of service and an engine hoist. A 2 car carport is on the front of the workshop and a covered area on the rear with a built in sink perfect for projects or cleaning fish. The shop also includes a man cave with rustic knotty pine walls and ceilings. This space does not have a permanent heating source at this time but does have a wall AC unit.
The 2nd home on the property with an address of 416 Peanut Road will need a little TLC and then it is ready to rent or live in. This 3 bedroom, 1 bathroom home is a 1966 manufactured home with a stick built addition from the 1970's. A wood burning fireplace is the current heat source.
Another great highlight of this property is the large pond across the rear of the property with a pier for fishing in your backyard. A pole barn completes the structures on the property. Keep all of the parcels separate or combine them for your own farm, horses are allowed in Pender County with this amount of acreage. Less than 15 minutes to Surf City for the beach or boating and only 30 minutes into Wilmington for more shopping and dining!
Zillow last checked: 8 hours ago
Listing updated: May 17, 2024 at 09:57am
Listed by:
Jeff Lesley 910-407-1538,
Century 21 Vanguard
Bought with:
Brian R Chisholm, 324542
SJC Real Estate LLC
Source: Hive MLS,MLS#: 100401725 Originating MLS: Cape Fear Realtors MLS, Inc.
Originating MLS: Cape Fear Realtors MLS, Inc.
Facts & features
Interior
Bedrooms & bathrooms
- Bedrooms: 3
- Bathrooms: 2
- Full bathrooms: 2
Primary bedroom
- Level: First
- Dimensions: 16 x 11.5
Bedroom 2
- Level: First
- Dimensions: 21 x 10
Bedroom 3
- Level: First
- Dimensions: 21 x 8
Dining room
- Level: First
- Dimensions: 11 x 8
Family room
- Level: First
- Dimensions: 11 x 20
Kitchen
- Level: First
- Dimensions: 11 x 12
Living room
- Level: First
- Dimensions: 16 x 11.5
Heating
- Forced Air, Heat Pump, Electric
Cooling
- Central Air, Heat Pump
Appliances
- Included: Electric Oven, Built-In Microwave, Dishwasher
- Laundry: Dryer Hookup, Washer Hookup, Laundry Room
Features
- Master Downstairs, Walk-in Closet(s), Vaulted Ceiling(s), Ceiling Fan(s), Pantry, Walk-in Shower, Walk-In Closet(s), Wood Burning Stove, Workshop
- Flooring: Tile, Wood
- Basement: None
- Attic: No Access
- Has fireplace: Yes
- Fireplace features: Wood Burning Stove
Interior area
- Total structure area: 1,864
- Total interior livable area: 1,864 sqft
Property
Parking
- Total spaces: 8
- Parking features: Covered, Detached, Gravel, Unpaved
- Carport spaces: 2
- Uncovered spaces: 6
Accessibility
- Accessibility features: None
Features
- Levels: One
- Stories: 1
- Patio & porch: Covered, Deck, Porch
- Exterior features: None
- Pool features: None
- Fencing: Chain Link,Partial
- Has view: Yes
- View description: Pond
- Has water view: Yes
- Water view: Pond
- Waterfront features: None
- Frontage type: Pond Front
Lot
- Size: 3.33 Acres
- Features: Open Lot
Details
- Additional structures: Covered Area, Guest House, Shed(s), Workshop
- Parcel number: 32827879980000
- Zoning: RP
- Special conditions: Standard
- Horses can be raised: Yes
Construction
Type & style
- Home type: MobileManufactured
- Property subtype: Manufactured Home
Materials
- See Remarks, Vinyl Siding
- Foundation: Crawl Space
- Roof: Shingle
Condition
- New construction: No
- Year built: 1985
Utilities & green energy
- Sewer: Septic Tank
- Water: Public, Well
- Utilities for property: Water Available
Green energy
- Green verification: None
Community & neighborhood
Location
- Region: Hampstead
- Subdivision: Not In Subdivision
Other
Other facts
- Listing agreement: Exclusive Right To Sell
- Listing terms: Commercial,Cash,Conventional
- Road surface type: Paved
Price history
| Date | Event | Price |
|---|---|---|
| 5/17/2024 | Sold | $625,000-3.8%$335/sqft |
Source: | ||
| 4/17/2024 | Pending sale | $649,900$349/sqft |
Source: | ||
| 12/12/2023 | Listed for sale | $649,900$349/sqft |
Source: | ||
| 11/3/2023 | Pending sale | $649,900$349/sqft |
Source: | ||
| 8/25/2023 | Listed for sale | $649,900$349/sqft |
Source: | ||
Public tax history
| Year | Property taxes | Tax assessment |
|---|---|---|
| 2021 | $14 | $1,630 |
| 2020 | -- | $1,630 -93.1% |
| 2019 | $14 | $23,793 +1279.3% |
Find assessor info on the county website
Neighborhood: 28443
Nearby schools
GreatSchools rating
- 9/10South Topsail Elementary SchoolGrades: PK-5Distance: 0.8 mi
- 6/10Topsail Middle SchoolGrades: 5-8Distance: 2.8 mi
- 8/10Topsail High SchoolGrades: 9-12Distance: 2.5 mi
