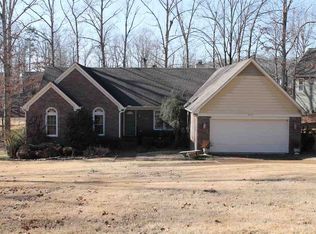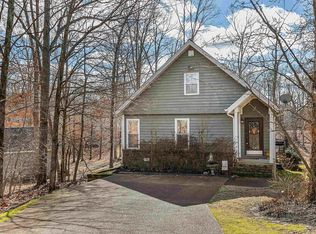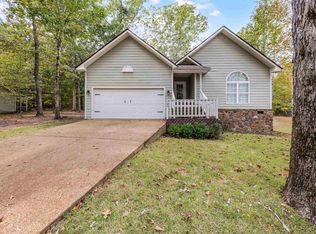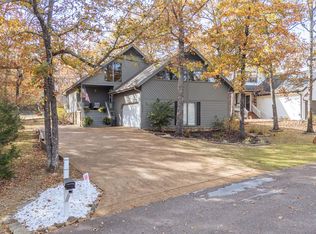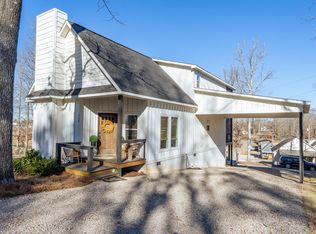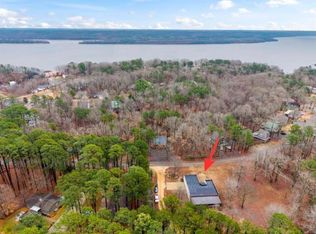Beautiful brick home in Shiloh Falls overlooking #7 green. This home features 3 bedrooms and 2 baths with a gas fireplace, garage, and bunk room. There is all stainless appliances with a gas stove in kitchen and a large back deck to enjoy cooking while watching the golfers go by. The community offers swimming pool, club house with restaurant and bar, golf simulator, pickle ball and tennis courts and a marina to help you enjoy Pickwick Lake! When you have your groceries delivered, you never have to leave!
For sale
$359,000
390 Old South Rd, Counce, TN 38326
3beds
1,855sqft
Est.:
Single Family Residence
Built in 1991
-- sqft lot
$338,400 Zestimate®
$194/sqft
$200/mo HOA
What's special
Gas fireplaceGas stoveLarge back deckStainless appliances
- 96 days |
- 313 |
- 10 |
Zillow last checked: 8 hours ago
Listing updated: October 20, 2025 at 09:55am
Listed by:
Jerry L Brigance,
Justin Johnson Realty 731-689-3344
Source: MAAR,MLS#: 10208116
Tour with a local agent
Facts & features
Interior
Bedrooms & bathrooms
- Bedrooms: 3
- Bathrooms: 2
- Full bathrooms: 2
Rooms
- Room types: Attic
Primary bedroom
- Features: Vaulted/Coffered Ceiling, Smooth Ceiling
- Level: First
- Dimensions: 0 x 0
Bedroom 2
- Features: Shared Bath, Smooth Ceiling
- Level: Second
Bedroom 3
- Features: Shared Bath, Smooth Ceiling
- Level: First
Primary bathroom
- Features: Full Bath
Dining room
- Dimensions: 0 x 0
Kitchen
- Features: Eat-in Kitchen, Pantry, Kitchen Island, Washer/Dryer Connections
Living room
- Features: Separate Living Room
- Dimensions: 0 x 0
Den
- Dimensions: 0 x 0
Heating
- Central, Natural Gas
Cooling
- Central Air, Ceiling Fan(s), 220 Wiring
Appliances
- Included: Gas Water Heater, Vent Hood/Exhaust Fan, Self Cleaning Oven, Gas Cooktop, Disposal, Dishwasher, Microwave, Refrigerator, Washer, Dryer
- Laundry: Laundry Room
Features
- All Bedrooms Down, Primary Down, Vaulted/Coffered Primary, Split Bedroom Plan, Double Vanity Bath, Separate Tub & Shower, Smooth Ceiling, High Ceilings, Vaulted/Coff/Tray Ceiling, Cable Wired, Living Room, Kitchen, Primary Bedroom, 2nd Bedroom, 3rd Bedroom, 2 or More Baths, Laundry Room, Square Feet Source: AutoFill (MAARdata) or Public Records (Cnty Assessor Site)
- Flooring: Vinyl
- Windows: Double Pane Windows, Window Treatments
- Basement: Crawl Space
- Attic: Attic Access
- Number of fireplaces: 1
- Fireplace features: Vented Gas Fireplace, Living Room, Gas Log
Interior area
- Total interior livable area: 1,855 sqft
Property
Parking
- Total spaces: 2
- Parking features: Driveway/Pad, Garage Door Opener, Garage Faces Front
- Has garage: Yes
- Covered spaces: 2
- Has uncovered spaces: Yes
Features
- Stories: 1
- Patio & porch: Porch, Deck
- Exterior features: Storage
- Pool features: Community, Neighborhood
- Frontage type: Golf Course
Lot
- Dimensions: 135 x 205 x 115 x 200
- Features: Some Trees, Level, Professionally Landscaped, Well Landscaped Grounds
Details
- Additional structures: Guest House
- Parcel number: 155O B 023.00
Construction
Type & style
- Home type: SingleFamily
- Architectural style: Ranch
- Property subtype: Single Family Residence
Materials
- Brick Veneer
- Roof: Composition Shingles
Condition
- New construction: No
- Year built: 1991
Utilities & green energy
- Sewer: Public Sewer
- Water: Public
Community & HOA
Community
- Features: Clubhouse, Gated, Golf, Tennis Court(s)
- Security: Smoke Detector(s), Security Gate, Dead Bolt Lock(s)
- Subdivision: Shiloh Falls Phase 7
HOA
- Has HOA: Yes
- HOA fee: $2,400 annually
Location
- Region: Counce
Financial & listing details
- Price per square foot: $194/sqft
- Tax assessed value: $234,000
- Annual tax amount: $1,024
- Price range: $359K - $359K
- Date on market: 10/20/2025
- Cumulative days on market: 102 days
- Listing terms: Conventional
Estimated market value
$338,400
$321,000 - $355,000
$1,950/mo
Price history
Price history
| Date | Event | Price |
|---|---|---|
| 10/20/2025 | Listed for sale | $359,000+7.5%$194/sqft |
Source: | ||
| 8/21/2025 | Listing removed | $334,000$180/sqft |
Source: | ||
| 6/6/2025 | Listed for sale | $334,000+1.5%$180/sqft |
Source: | ||
| 4/16/2025 | Listing removed | $329,000$177/sqft |
Source: | ||
| 3/27/2025 | Pending sale | $329,000$177/sqft |
Source: | ||
Public tax history
Public tax history
| Year | Property taxes | Tax assessment |
|---|---|---|
| 2024 | $1,024 | $58,500 |
| 2023 | $1,024 +10% | $58,500 +29.5% |
| 2022 | $931 | $45,175 |
Find assessor info on the county website
BuyAbility℠ payment
Est. payment
$2,184/mo
Principal & interest
$1729
HOA Fees
$200
Other costs
$254
Climate risks
Neighborhood: 38326
Nearby schools
GreatSchools rating
- 4/10Pickwick Southside SchoolGrades: PK-8Distance: 7 mi
- 5/10Hardin County High SchoolGrades: 9-12Distance: 12.4 mi
