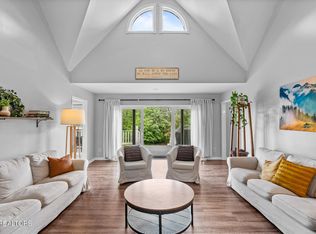Sold for $528,000
$528,000
390 Old McClure Rd SE, Cleveland, TN 37323
3beds
2,460sqft
Single Family Residence
Built in 1992
4.38 Acres Lot
$526,200 Zestimate®
$215/sqft
$2,240 Estimated rent
Home value
$526,200
$453,000 - $610,000
$2,240/mo
Zestimate® history
Loading...
Owner options
Explore your selling options
What's special
PUBLIC AUCTION on Saturday, May 18th at 10:30 a.m. - SELLING IN 4 TRACTS OR AS A WHOLE!! Beautifully Updated Farmhouse featuring 2,460+- Square feet of living space! The owners of this spacious 3 Bedroom, 2.5 Bath home have paid careful attention to every detail while updating the home in 2022 including new custom cabinetry, appliances, leathered granite counters, flooring, light fixtures, paint, & more! The spacious primary suite features cathedral ceilings for a beautiful private retreat complete with double closets & even a reading nook by the window. The ensuite bath boasts a giant soaking tub with tiled walls & a custom shower with double shower heads. You also have access to the sun porch from here which is a great place to relax & unwind. Outside you have a stunning wrap around front porch & rear deck where you can enjoy the evening sunsets and mature landscaping on this unrestricted 4.38+- acres. The back deck is wired for hot tub & Bose speakers are there for your enjoyment. You also have a charming detached 2 car garage. The hobby enthusiast is going to love this 40x60 toy barn which is electricity & a 12 Foot Garage door. There is also a 24x60 concrete pad with 50-Amp RV Hookup with Build in Generator for the Property. House, Detached Garage, & Shop Building will be on Tract #1 & there will be 3 lots offered as well, which will be selling in tracts or as a whole! Terms: 10% Buyer's Premium, 20% Non-Refundable Deposit Due Day of Sale with a Bank Letter Guaranteeing Funds & closing in 30 Days, All Property Sells As-Is, Where-Is with No Warranties.
Zillow last checked: 8 hours ago
Listing updated: September 08, 2024 at 07:49am
Listed by:
John Sanders 423-314-6001,
Crye-Leike REALTORS
Bought with:
Comps Non Member Licensee
COMPS ONLY
Source: Greater Chattanooga Realtors,MLS#: 1390420
Facts & features
Interior
Bedrooms & bathrooms
- Bedrooms: 3
- Bathrooms: 3
- Full bathrooms: 2
- 1/2 bathrooms: 1
Primary bedroom
- Level: First
Bedroom
- Level: Second
Bedroom
- Level: Second
Bathroom
- Description: Bathroom Half
- Level: First
Bathroom
- Level: First
Bathroom
- Level: Second
Great room
- Level: First
Laundry
- Level: First
Other
- Description: Foyer: Level: First
Heating
- Central, Electric
Cooling
- Central Air, Electric
Appliances
- Included: Dishwasher, Electric Water Heater, Free-Standing Gas Range
- Laundry: Electric Dryer Hookup, Gas Dryer Hookup, Laundry Room, Washer Hookup
Features
- Cathedral Ceiling(s), Entrance Foyer, Eat-in Kitchen, Granite Counters, Open Floorplan, Primary Downstairs, Walk-In Closet(s), Tub/shower Combo, En Suite, Sitting Area
- Flooring: Hardwood, Tile
- Windows: Bay Window(s), Insulated Windows, Skylight(s), Vinyl Frames
- Basement: Crawl Space
- Has fireplace: No
Interior area
- Total structure area: 2,460
- Total interior livable area: 2,460 sqft
Property
Parking
- Total spaces: 2
- Parking features: Garage Door Opener
- Garage spaces: 2
Features
- Levels: One and One Half
- Patio & porch: Deck, Patio, Porch, Porch - Covered
- Has view: Yes
- View description: Other
Lot
- Size: 4.38 Acres
- Dimensions: 356 x 536 x 366 x 524
- Features: Gentle Sloping, Level
Details
- Additional structures: Outbuilding
- Parcel number: 082 076.10
- Other equipment: Generator
Construction
Type & style
- Home type: SingleFamily
- Property subtype: Single Family Residence
Materials
- Stone, Fiber Cement
- Foundation: Block, Brick/Mortar, Stone
- Roof: Shingle
Condition
- New construction: No
- Year built: 1992
Utilities & green energy
- Sewer: Septic Tank
- Water: Well
- Utilities for property: Cable Available, Electricity Available, Phone Available
Community & neighborhood
Security
- Security features: Smoke Detector(s), Security System
Location
- Region: Cleveland
- Subdivision: Mellie Vesta Meadows
Other
Other facts
- Listing terms: Cash,Conventional,Owner May Carry
Price history
| Date | Event | Price |
|---|---|---|
| 6/13/2025 | Sold | $528,000+5.6%$215/sqft |
Source: Public Record Report a problem | ||
| 6/7/2024 | Sold | $500,000-33.2%$203/sqft |
Source: Greater Chattanooga Realtors #1390420 Report a problem | ||
| 2/20/2024 | Listing removed | -- |
Source: | ||
| 10/4/2023 | Price change | $749,000-5.1%$304/sqft |
Source: | ||
| 7/31/2023 | Price change | $789,000-0.5%$321/sqft |
Source: | ||
Public tax history
| Year | Property taxes | Tax assessment |
|---|---|---|
| 2025 | -- | $119,150 +59.3% |
| 2024 | $1,341 | $74,775 |
| 2023 | $1,341 | $74,775 |
Find assessor info on the county website
Neighborhood: 37323
Nearby schools
GreatSchools rating
- 4/10Valley View Elementary SchoolGrades: PK-5Distance: 1.8 mi
- 4/10Lake Forest Middle SchoolGrades: 6-8Distance: 3.6 mi
- 4/10Bradley Central High SchoolGrades: 9-12Distance: 7.8 mi
Schools provided by the listing agent
- Elementary: Valley View Elementary
- Middle: Lake Forest Middle School
- High: Bradley Central High
Source: Greater Chattanooga Realtors. This data may not be complete. We recommend contacting the local school district to confirm school assignments for this home.
Get pre-qualified for a loan
At Zillow Home Loans, we can pre-qualify you in as little as 5 minutes with no impact to your credit score.An equal housing lender. NMLS #10287.
Sell for more on Zillow
Get a Zillow Showcase℠ listing at no additional cost and you could sell for .
$526,200
2% more+$10,524
With Zillow Showcase(estimated)$536,724
