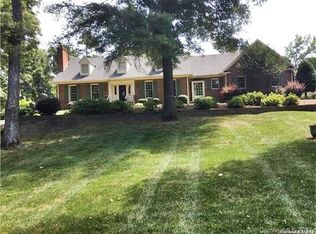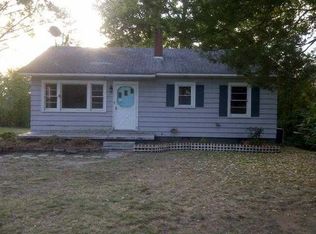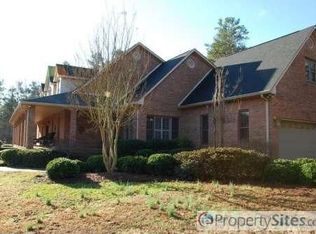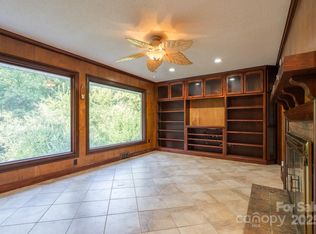The moment you arrive, you will love the curb appeal of the stately & distinguished home. An inviting front porch leads you to a beautiful front entrance with leaded glass side panels. Enter the foyer and let the experience begin. Lg great room with FP w/Gas logs, lots of light and nice moldings, office w/ extensive bookshelves and dentil molding, downstairs master w/ walk in closet and much more. There is an addition that could serve as 2nd living quarters. Currently is set up as rec room with full bath. This could be Family rm. or 2nd living quarters - both are checked on MLS sheet so buyer can decide based on needs. Screened porch & 2 car side-load garage. Carved eagle in front yard does not stay. Irrigation system in front & side yard. TV/Radio system in kit does not stay. 2nd living quarters/rec added 2003 are same in room listings - Depends on buyer's needs Safe in bsmt remains. HVAC has been maintained by profess. HVAC company past 10 yrs. Stor Building 10X10. Half B in bsmt.
This property is off market, which means it's not currently listed for sale or rent on Zillow. This may be different from what's available on other websites or public sources.



