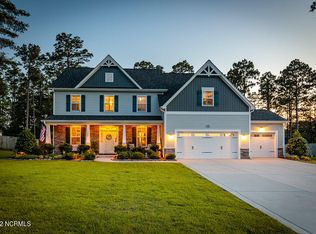Sold for $608,000
$608,000
390 Mountain Run Road, West End, NC 27376
5beds
3,250sqft
Single Family Residence
Built in 2016
0.49 Acres Lot
$611,600 Zestimate®
$187/sqft
$3,052 Estimated rent
Home value
$611,600
$557,000 - $673,000
$3,052/mo
Zestimate® history
Loading...
Owner options
Explore your selling options
What's special
Close to Pinehurst, this Stunning Home has it All... 5 Bedrooms, Open Floor Plan, Fenced Back Yard with Hardscape Patio/ Wood Burning Fire Pit. Engineered wood on floors, New Appliances, Kitchen Island, Granite, Coffee Bar, Charming entrance with custom shelving/Ship Lap. Three Car Garage, one used as Work out room. Covered front and back porches and storage Galore. Four Propane Tanks, House wired for a whole house Generator (No Generator on site) Seller used a portable generator that does not convey.
HVAC is 2017, serviced by Air Specialties. House has an interior Home Team Pest Defense system with interior pipes for pest control, no spraying necessary. The system releases a product once a month. Starlink available for internet. There is also Fiber Optic in the Area. Trash is Private Pick Up, Moore County Water and Randolph Electric. HOA just Established. $200.00 Per Year.
Lower Kitchen Cabinets have E-Locks and can remain if buyer chooses. See list of items that remain and those that do not convey. Some furnishings are Negotiable. Septic Pumped by Marlin in 2023. All Smart Appliances convey, including Fridge. Curtains do not convey.
Zillow last checked: 8 hours ago
Listing updated: July 07, 2025 at 02:08pm
Listed by:
Deborah L Darby 910-783-5193,
Berkshire Hathaway HS Pinehurst Realty Group/PH
Bought with:
Elena Potts, 271225
Old Glory Realty LLC
Source: Hive MLS,MLS#: 100505577 Originating MLS: Mid Carolina Regional MLS
Originating MLS: Mid Carolina Regional MLS
Facts & features
Interior
Bedrooms & bathrooms
- Bedrooms: 5
- Bathrooms: 4
- Full bathrooms: 3
- 1/2 bathrooms: 1
Primary bedroom
- Level: First
- Dimensions: 13 x 15.6
Bedroom 2
- Level: Second
- Dimensions: 12.4 x 18
Bedroom 3
- Level: Second
- Dimensions: 12.6 x 14
Bedroom 4
- Level: Second
- Dimensions: 12 x 12.4
Bedroom 5
- Level: Second
- Dimensions: 12 x 13.8
Bonus room
- Level: Second
- Dimensions: 19.6 x 13.8
Breakfast nook
- Level: First
- Dimensions: 13 x 9.1
Dining room
- Description: Coffered Ceiling
- Level: First
- Dimensions: 12.4 x 13
Kitchen
- Description: Kitchen Island
- Level: First
- Dimensions: 13 x 14
Laundry
- Level: Second
- Dimensions: 5.6 x 10.6
Living room
- Level: First
- Dimensions: 15.6 x 19.2
Other
- Description: Walk in Attic Storage
- Level: Second
- Dimensions: 12.6 x 22
Other
- Description: 3rd Garage Space
- Level: Main
- Dimensions: 11.6 x 19.2
Other
- Description: 2 Car Garage
- Level: Main
- Dimensions: 23.2 x 21.9
Other
- Description: Covered Back Porch
- Level: Main
- Dimensions: 13 x 8
Heating
- Fireplace(s), Forced Air, Heat Pump, Electric
Cooling
- Central Air, Heat Pump
Appliances
- Included: Gas Oven, Built-In Microwave, Refrigerator, Disposal, Dishwasher
- Laundry: Dryer Hookup, Washer Hookup, Laundry Room
Features
- Master Downstairs, Walk-in Closet(s), High Ceilings, Entrance Foyer, Generator Plug, Kitchen Island, Ceiling Fan(s), Pantry, Walk-in Shower, Gas Log, Walk-In Closet(s)
- Flooring: Wood, See Remarks
- Attic: Floored,Walk-In
- Has fireplace: Yes
- Fireplace features: Gas Log
Interior area
- Total structure area: 3,250
- Total interior livable area: 3,250 sqft
Property
Parking
- Total spaces: 3
- Parking features: Garage Faces Front, Concrete, Garage Door Opener
Features
- Levels: Two
- Stories: 2
- Patio & porch: Covered, Patio, Porch
- Exterior features: Irrigation System
- Pool features: None
- Fencing: Back Yard,Full,Wood
Lot
- Size: 0.49 Acres
- Dimensions: 100.23 x 215 x 100.01 x 210
- Features: Interior Lot
Details
- Parcel number: 20140513
- Zoning: RA-40
- Special conditions: Standard
Construction
Type & style
- Home type: SingleFamily
- Property subtype: Single Family Residence
Materials
- Vinyl Siding, Stone Veneer
- Foundation: Slab
- Roof: Composition
Condition
- New construction: No
- Year built: 2016
Utilities & green energy
- Sewer: Septic Tank
- Water: Public
- Utilities for property: Water Available
Community & neighborhood
Security
- Security features: Fire Sprinkler System, Security System, Smoke Detector(s)
Location
- Region: West End
- Subdivision: Juniper Ridge
HOA & financial
HOA
- Has HOA: Yes
- HOA fee: $200 monthly
- Amenities included: Maintenance Common Areas
- Association name: Roderick Brower
- Association phone: 910-797-3874
Other
Other facts
- Listing agreement: Exclusive Right To Sell
- Listing terms: Cash,Conventional,VA Loan
- Road surface type: Paved
Price history
| Date | Event | Price |
|---|---|---|
| 7/7/2025 | Sold | $608,000-1.8%$187/sqft |
Source: | ||
| 5/29/2025 | Pending sale | $619,000$190/sqft |
Source: | ||
| 5/8/2025 | Contingent | $619,000$190/sqft |
Source: | ||
| 5/6/2025 | Listed for sale | $619,000+29.2%$190/sqft |
Source: | ||
| 4/28/2022 | Sold | $479,000+9.1%$147/sqft |
Source: | ||
Public tax history
| Year | Property taxes | Tax assessment |
|---|---|---|
| 2024 | $2,103 -4.4% | $483,510 |
| 2023 | $2,200 +7.3% | $483,510 |
| 2022 | $2,051 -3.8% | $483,510 +48.5% |
Find assessor info on the county website
Neighborhood: 27376
Nearby schools
GreatSchools rating
- 8/10West Pine Elementary SchoolGrades: K-5Distance: 2.6 mi
- 6/10West Pine Middle SchoolGrades: 6-8Distance: 2.7 mi
- 5/10Pinecrest High SchoolGrades: 9-12Distance: 3.9 mi
Schools provided by the listing agent
- Elementary: West Pine Elementary
- Middle: West Pine Middle
- High: Pinecrest High
Source: Hive MLS. This data may not be complete. We recommend contacting the local school district to confirm school assignments for this home.

Get pre-qualified for a loan
At Zillow Home Loans, we can pre-qualify you in as little as 5 minutes with no impact to your credit score.An equal housing lender. NMLS #10287.
