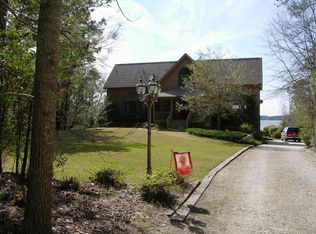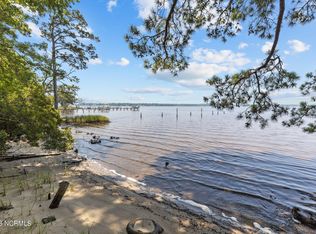Sold for $555,000
$555,000
390 Morse Road, Swansboro, NC 28584
3beds
1,528sqft
Single Family Residence
Built in 1980
0.37 Acres Lot
$579,700 Zestimate®
$363/sqft
$1,958 Estimated rent
Home value
$579,700
$510,000 - $661,000
$1,958/mo
Zestimate® history
Loading...
Owner options
Explore your selling options
What's special
Amazing WATERFRONT Family Retreat on the White Oak River! 3bd/2ba must see location w/spectacular views and breath taking sunsets! This simple home plan was built to enjoy and entertain family with lots of large open spaces: wrap around deck, porch, covered patio space, boat/ski/kayak ramp, elevator, workshop w/power, and a nice living room w/ fantastic views from 3 of the 4 sides! This one of a kind property has been owned, loved, and laughed in by the same family since 1968, with the current home being built in 1980. It is perfectly perched with an unobstructed view of over 2 miles of the White Oak River, which is connected to the ICW (intracoastal waterway) and the Ocean. So you can enjoy offshore/in-shore fishing, clamming, tubing, jet skiing, boating, kayaking ALL from your yard. Also, a short boat ride to the town of Swansboro for dinner and drinks.
Zillow last checked: 8 hours ago
Listing updated: July 16, 2024 at 06:46am
Listed by:
Scott McAloon 252-241-6172,
RE/MAX Ocean Properties
Bought with:
B & B Coastal Properties Team, 308154
Keller Williams Crystal Coast
Source: Hive MLS,MLS#: 100444752 Originating MLS: Carteret County Association of Realtors
Originating MLS: Carteret County Association of Realtors
Facts & features
Interior
Bedrooms & bathrooms
- Bedrooms: 3
- Bathrooms: 2
- Full bathrooms: 2
Dining room
- Features: Combination
Heating
- Heat Pump, Electric
Cooling
- Central Air
Appliances
- Included: Electric Oven, Built-In Microwave, Freezer, Water Softener, Washer, Refrigerator, Ice Maker, Dryer, Dishwasher
- Laundry: Dryer Hookup, Washer Hookup, Laundry Room
Features
- Bookcases, Elevator, Furnished, Pantry, Blinds/Shades, Gas Log, Workshop
- Flooring: Carpet, Laminate, Tile, Vinyl
- Basement: None
- Attic: Access Only,Pull Down Stairs
- Has fireplace: Yes
- Fireplace features: Gas Log
- Furnished: Yes
Interior area
- Total structure area: 1,528
- Total interior livable area: 1,528 sqft
Property
Parking
- Total spaces: 4
- Parking features: Attached, Covered, Additional Parking, Off Street, Paved
- Has attached garage: Yes
- Carport spaces: 2
- Uncovered spaces: 2
Accessibility
- Accessibility features: Accessible Elevator Installed
Features
- Levels: Two
- Stories: 2
- Patio & porch: Covered, Deck, Porch, Wrap Around
- Exterior features: Outdoor Shower, Irrigation System, Gas Grill, Gas Log
- Fencing: None
- Has view: Yes
- View description: Creek/Stream, Marsh, River, Water
- Has water view: Yes
- Water view: Creek/Stream,Marsh,River,Water
- Waterfront features: Pier, Boat Ramp, Deeded Water Access, Deeded Water Rights, Waterfront, Sound Side, Water Access Comm
- Frontage type: River,Bay/Harbor
Lot
- Size: 0.37 Acres
- Features: Open Lot, Dead End, Boat Ramp, Deeded Water Access, Deeded Water Rights, Deeded Waterfront, Pier, Sound Side, Water Access Comm
Details
- Additional structures: Shower, Workshop
- Parcel number: 536602566627000
- Zoning: R
- Special conditions: Standard
Construction
Type & style
- Home type: SingleFamily
- Property subtype: Single Family Residence
Materials
- Vinyl Siding
- Foundation: Slab
- Roof: Architectural Shingle
Condition
- New construction: No
- Year built: 1980
Utilities & green energy
- Sewer: Septic Tank
- Water: Well
Green energy
- Green verification: None
- Energy efficient items: Lighting
- Indoor air quality: Ventilation
Community & neighborhood
Security
- Security features: Security Lights, Security System, Smoke Detector(s)
Location
- Region: Swansboro
- Subdivision: Not In Subdivision
Other
Other facts
- Listing agreement: Exclusive Right To Sell
- Listing terms: Cash,Conventional,USDA Loan,VA Loan
Price history
| Date | Event | Price |
|---|---|---|
| 7/15/2024 | Sold | $555,000+0.9%$363/sqft |
Source: | ||
| 5/31/2024 | Pending sale | $550,000$360/sqft |
Source: | ||
| 5/15/2024 | Listed for sale | $550,000$360/sqft |
Source: | ||
Public tax history
| Year | Property taxes | Tax assessment |
|---|---|---|
| 2024 | $1,175 +65.4% | $215,391 |
| 2023 | $710 +3.1% | $215,391 |
| 2022 | $689 -42.9% | $215,391 +5.4% |
Find assessor info on the county website
Neighborhood: 28584
Nearby schools
GreatSchools rating
- 10/10White Oak ElementaryGrades: PK-5Distance: 4.7 mi
- 7/10Broad Creek Middle SchoolGrades: 6-8Distance: 11.7 mi
- 8/10Croatan High SchoolGrades: 9-12Distance: 9.6 mi
Schools provided by the listing agent
- Elementary: White Oak Elementary
- Middle: Broad Creek
- High: Croatan
Source: Hive MLS. This data may not be complete. We recommend contacting the local school district to confirm school assignments for this home.
Get pre-qualified for a loan
At Zillow Home Loans, we can pre-qualify you in as little as 5 minutes with no impact to your credit score.An equal housing lender. NMLS #10287.
Sell for more on Zillow
Get a Zillow Showcase℠ listing at no additional cost and you could sell for .
$579,700
2% more+$11,594
With Zillow Showcase(estimated)$591,294

