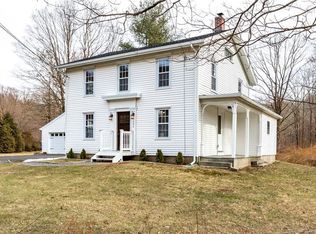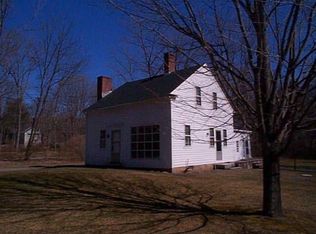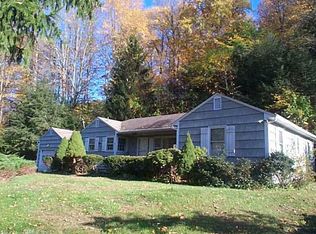Exceptional opportunity to own this beautifully maintained home built in 2006 with updates throughout and a peaceful and tranquil setting. Enjoy fishing in your own "East Aspetuck River" with a picturesque scenic setting. There is bird watching, a picnic area with a firepit, multiple decks ideal for entertaining, a large above the ground pool, a slice of heaven in your private back yard. All within close proximity of dining, shopping and town amenities. The main level has vaulted ceilings in the living room and the master bedroom, hardwood flooring in the kitchen, dining room and the living room. Wall to wall carpeting in the bedrooms. Crown moldings throughout. A white kitchen with granite counter tops and a spacious pantry. The dining room has sliders to the multiple decks. The lower level offers a half bath, laundry room and a spacious family room with sliders to this natures paradise. Digital thermostats, front door Ring Bell, security cameras, pellet stove, chicken coops and a vegetable garden. Oversized 2 car garage with plenty of room for a workshop. Generator Hook-up. This property DOES NOT require flood insurance. Meticulously maintained. MUST FOLLOW COVID GUIDELINES!
This property is off market, which means it's not currently listed for sale or rent on Zillow. This may be different from what's available on other websites or public sources.



