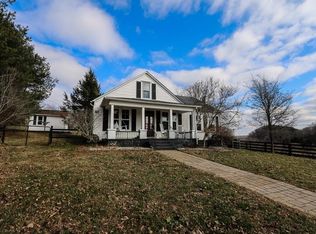Enjoy quiet country living in this modern log home that provides spectacular views at all angles. Rolling property boasts 2 ponds on the property with creek. Currently recreational us for land, however could host horses, cattle, farm animals. Enjoy the Fenced in-ground pool with pergola. There is also a large (32x30) metal building for equipment and heated 2 car workshop garage. Full size attic in garage for tons of storage. Owner breeds dogs and currently has kennels attached to garage but can easily be converted for farm animals. Log home boasts vaulted ceilings w/balcony overlook. Kitchen has exquisite granite, kitchen bar, beautiful view of back, tons of cabinet storage-all stainless appliances including gas range for anyone that loves to cook.Full finished, walk-out basement w/large bedroom, full bath and large walk-in closet-Laundry facilities. Large front porch, back decks. Sun room heater/cooled for great views of the sunset.30 mins from Richmond-10 mins to Mountain Pkwy.
This property is off market, which means it's not currently listed for sale or rent on Zillow. This may be different from what's available on other websites or public sources.
