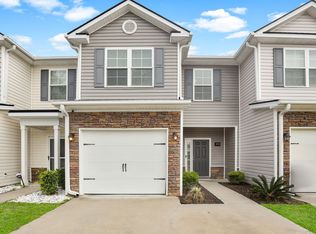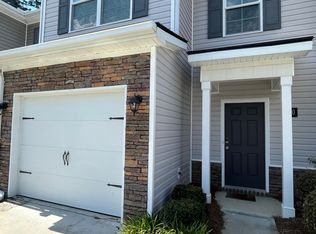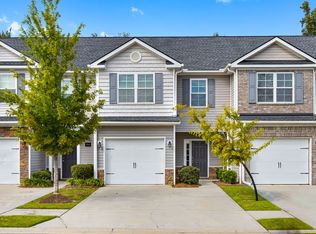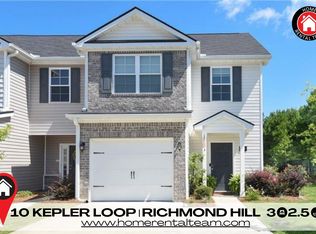Sold for $268,000 on 07/07/23
$268,000
390 Kepler Loop, Richmond Hill, GA 31324
3beds
1,560sqft
Townhouse
Built in 2016
2,178 Square Feet Lot
$281,800 Zestimate®
$172/sqft
$1,897 Estimated rent
Home value
$281,800
$268,000 - $296,000
$1,897/mo
Zestimate® history
Loading...
Owner options
Explore your selling options
What's special
Beautiful Townhome located in Creekside Community at Richmond Hill. Move in ready 3 bedroom, 2.5 baths barely lived in second home. As you enter the home you will find a spacious living room with a side sliding door out to the Patio overlooking private wooded back and side yard. Main Suite upstairs with trey ceiling and walk in closet, garden tub and New Coastal style King Size Bed and Flat Screen T.V. that stays with the sale of the home. The additional two bedrooms have generous closet space and all windows have blinds. The garage is single car with auto opener. Community Pool, Playground and Fitness Center for entertainment. Close to Hwy 17 and I95 easy commute to Savannah City Center, Ft Stewart, Hunter, Pooler, Airport and Gulfstream. Convenient to schools, shopping and entertainment Do not miss out on this rare end unit townhome.
Zillow last checked: 8 hours ago
Listing updated: July 11, 2023 at 05:27am
Listed by:
Michelle F. Massuh 912-506-3798,
Keller Williams Realty Golden
Bought with:
Macey M. Fordham, 412060
Bridge City Real Estate Co
Source: Hive MLS,MLS#: 289353
Facts & features
Interior
Bedrooms & bathrooms
- Bedrooms: 3
- Bathrooms: 3
- Full bathrooms: 2
- 1/2 bathrooms: 1
Primary bedroom
- Features: Walk-In Closet(s)
- Level: Upper
- Dimensions: 0 x 0
Bedroom 2
- Level: Upper
- Dimensions: 0 x 0
Bedroom 3
- Level: Upper
- Dimensions: 0 x 0
Primary bathroom
- Features: Walk-In Closet(s)
- Level: Upper
- Dimensions: 0 x 0
Heating
- Central, Electric
Cooling
- Central Air, Electric
Appliances
- Included: Dishwasher, Electric Water Heater, Disposal, Microwave, Oven, Plumbed For Ice Maker, Dryer, Refrigerator, Washer
- Laundry: In Hall, Washer Hookup, Dryer Hookup
Features
- Breakfast Bar, Breakfast Area, Ceiling Fan(s), Double Vanity, Entrance Foyer, Other, Pantry, Pull Down Attic Stairs, See Remarks, Upper Level Primary
- Attic: Pull Down Stairs
- Common walls with other units/homes: 1 Common Wall
Interior area
- Total interior livable area: 1,560 sqft
Property
Parking
- Total spaces: 1
- Parking features: Underground, Garage Door Opener
- Garage spaces: 1
Accessibility
- Accessibility features: None
Features
- Patio & porch: Patio
- Pool features: Community
- Fencing: Wood
- Has view: Yes
- View description: Trees/Woods
Lot
- Size: 2,178 sqft
Details
- Parcel number: 054082261
- Zoning: CITY
- Zoning description: Single Family
- Special conditions: Standard
Construction
Type & style
- Home type: Townhouse
- Architectural style: Traditional
- Property subtype: Townhouse
- Attached to another structure: Yes
Materials
- Brick, Wood Siding
- Foundation: Concrete Perimeter, Slab
- Roof: Asphalt
Condition
- New construction: No
- Year built: 2016
Utilities & green energy
- Sewer: Public Sewer
- Water: Public
- Utilities for property: Underground Utilities
Community & neighborhood
Community
- Community features: Clubhouse, Pool, Fitness Center, Playground
Location
- Region: Richmond Hill
- Subdivision: Creekside
HOA & financial
HOA
- Has HOA: Yes
- HOA fee: $1,596 annually
- Association name: Creekside
- Association phone: 912-330-8937
Other
Other facts
- Listing agreement: Exclusive Right To Sell
- Listing terms: Cash,Conventional,1031 Exchange,FHA,VA Loan
- Road surface type: Asphalt
Price history
| Date | Event | Price |
|---|---|---|
| 7/7/2023 | Sold | $268,000+1.1%$172/sqft |
Source: | ||
| 6/12/2023 | Pending sale | $265,000$170/sqft |
Source: | ||
| 6/9/2023 | Listed for sale | $265,000+6.9%$170/sqft |
Source: | ||
| 4/22/2022 | Sold | $248,000+1.3%$159/sqft |
Source: Public Record | ||
| 3/31/2022 | Pending sale | $244,900$157/sqft |
Source: | ||
Public tax history
| Year | Property taxes | Tax assessment |
|---|---|---|
| 2024 | $3,081 +9.4% | $110,360 +16.6% |
| 2023 | $2,816 +21% | $94,680 +26.5% |
| 2022 | $2,327 +9.6% | $74,840 +10.9% |
Find assessor info on the county website
Neighborhood: 31324
Nearby schools
GreatSchools rating
- 8/10Richmond Hill Elementary SchoolGrades: 2-3Distance: 1.5 mi
- 7/10Richmond Hill Middle SchoolGrades: 6-8Distance: 4.9 mi
- 8/10Richmond Hill High SchoolGrades: 9-12Distance: 5.2 mi
Schools provided by the listing agent
- Elementary: Richmond Hill
- Middle: Richmond Hill
- High: Richmond Hill
Source: Hive MLS. This data may not be complete. We recommend contacting the local school district to confirm school assignments for this home.

Get pre-qualified for a loan
At Zillow Home Loans, we can pre-qualify you in as little as 5 minutes with no impact to your credit score.An equal housing lender. NMLS #10287.
Sell for more on Zillow
Get a free Zillow Showcase℠ listing and you could sell for .
$281,800
2% more+ $5,636
With Zillow Showcase(estimated)
$287,436


