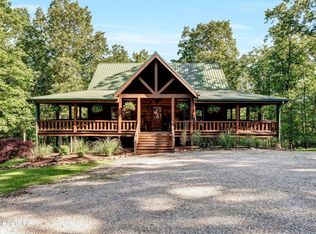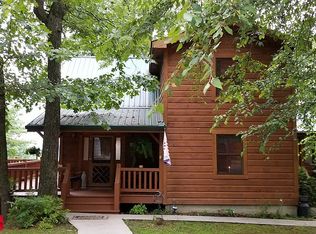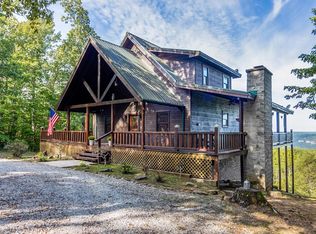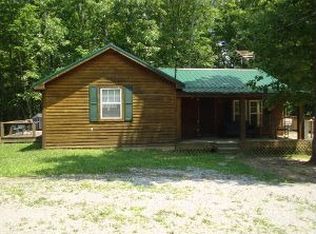Closed
$447,000
390 John J Smith Rd, Oneida, TN 37841
3beds
1,152sqft
Single Family Residence, Residential
Built in 2004
5.01 Acres Lot
$445,700 Zestimate®
$388/sqft
$1,475 Estimated rent
Home value
$445,700
$423,000 - $468,000
$1,475/mo
Zestimate® history
Loading...
Owner options
Explore your selling options
What's special
Tranquil Mini-Farm Retreat on 5 Acres in the Heart of East Tennessee-
Ride your Horse into the Big Southfork National Park direct access at the end of John J Smith Rd.
Discover your own piece of East Tennessee paradise with this charming three-bedroom, one-and-a-half-bath cabin, perfectly situated on a picturesque 5-acre property designed for peace, privacy, and a touch of country living. This beautifully maintained home offers the perfect blend of rustic charm and modern comfort — an ideal retreat for those seeking a mini-farm lifestyle surrounded by natural beauty.
As you enter through the gated driveway, a private loop drive welcomes you to the cozy cabin, accompanied by a carport and well-equipped stable, making it a haven for horse enthusiasts or hobby farmers. Inside, you'll find a warm and inviting open floor plan featuring cathedral ceilings, a gas stone fireplace with a locally sourced walnut mantel, and a remodeled kitchen complete with granite countertops, a spacious island with bar seating, and updated fixtures.
The main level includes two bedrooms and a full bath, while the upstairs loft-style primary suite offers a half bath with a custom barrel vanity, and Hand-Hewn stair railing., creating a truly unique and cozy escape.
Every detail of this home reflects thoughtful updates, including a refreshed kitchen, modernized bathrooms, refinished stairs, and upgraded interior finishes throughout. exterior of the home boasts new Anderson windows and doors, ensuring both beauty and efficiency.
Step outside and take in the tranquility that surrounds you. The property features cleared, manicured landscaping, a stained deck with new rear staircase, a fire pit area, and a enclosed house with a 6 person hot tub, storage cabinets and a wine cooler. The stable has been upgraded with concrete flooring, and has 3 horse stalls and an air-conditioned enclosed tack room. Also has an enclosed garage.
Zillow last checked: 8 hours ago
Listing updated: February 09, 2026 at 07:02pm
Listing Provided by:
Jordan Lambert 865-357-6510,
Tennessee Life Real Estate Professionals,
Sherry Lambert,
Tennessee Life Real Estate Professionals
Bought with:
Danielle Lawson, 366693
North Cumberland Realty, LLC
Sarah West, 350980
North Cumberland Realty, LLC
Source: RealTracs MLS as distributed by MLS GRID,MLS#: 3067340
Facts & features
Interior
Bedrooms & bathrooms
- Bedrooms: 3
- Bathrooms: 2
- Full bathrooms: 1
- 1/2 bathrooms: 1
Other
- Features: Utility Room
- Level: Utility Room
Heating
- Central, Electric, Natural Gas
Cooling
- Central Air
Appliances
- Included: Dishwasher, Dryer, Microwave, Range, Refrigerator, Oven, Washer
- Laundry: Washer Hookup, Electric Dryer Hookup
Features
- Kitchen Island
- Flooring: Wood
- Basement: Crawl Space
- Number of fireplaces: 1
- Fireplace features: Gas
Interior area
- Total structure area: 1,152
- Total interior livable area: 1,152 sqft
- Finished area above ground: 1,152
Property
Parking
- Total spaces: 1
- Parking features: Carport
- Carport spaces: 1
Features
- Levels: Two
- Stories: 2
- Patio & porch: Deck
- Has view: Yes
- View description: Mountain(s)
Lot
- Size: 5.01 Acres
- Features: Wooded, Other, Rolling Slope
- Topography: Wooded,Other,Rolling Slope
Details
- Additional structures: Barn(s), Storage
- Parcel number: 050 08000 000
- Special conditions: Standard
Construction
Type & style
- Home type: SingleFamily
- Architectural style: Log
- Property subtype: Single Family Residence, Residential
Materials
- Log, Other
Condition
- New construction: No
- Year built: 2004
Utilities & green energy
- Sewer: Septic Tank
- Water: Public
- Utilities for property: Electricity Available, Natural Gas Available, Water Available
Community & neighborhood
Location
- Region: Oneida
- Subdivision: Angel Falls
Price history
| Date | Event | Price |
|---|---|---|
| 12/19/2025 | Sold | $447,000$388/sqft |
Source: | ||
| 11/17/2025 | Pending sale | $447,000$388/sqft |
Source: | ||
| 11/12/2025 | Listed for sale | $447,000-0.7%$388/sqft |
Source: | ||
| 8/4/2025 | Sold | $450,000$391/sqft |
Source: | ||
| 7/3/2025 | Pending sale | $450,000$391/sqft |
Source: | ||
Public tax history
| Year | Property taxes | Tax assessment |
|---|---|---|
| 2024 | $1,406 | $87,800 |
| 2023 | $1,406 +2.1% | $87,800 +57.1% |
| 2022 | $1,377 | $55,900 |
Find assessor info on the county website
Neighborhood: 37841
Nearby schools
GreatSchools rating
- 5/10Burchfield Elementary SchoolGrades: PK-8Distance: 4.4 mi
- 3/10Scott High SchoolGrades: 9-12Distance: 7.6 mi
Get pre-qualified for a loan
At Zillow Home Loans, we can pre-qualify you in as little as 5 minutes with no impact to your credit score.An equal housing lender. NMLS #10287.



