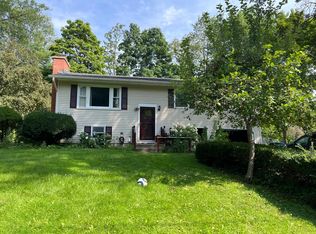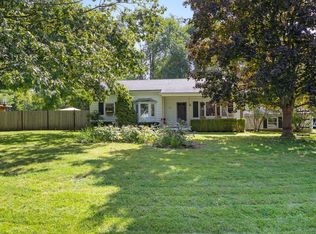Closed
Listed by:
Julie Lamoreaux,
Coldwell Banker Hickok and Boardman Off:802-863-1500
Bought with: KW Vermont
$519,900
390 Hullcrest Road, Shelburne, VT 05482
3beds
1,884sqft
Ranch
Built in 1972
0.41 Acres Lot
$516,000 Zestimate®
$276/sqft
$3,321 Estimated rent
Home value
$516,000
Estimated sales range
Not available
$3,321/mo
Zestimate® history
Loading...
Owner options
Explore your selling options
What's special
Settle right in to this updated, upgraded, and move-in ready 3-bedroom, 3-bathroom Shelburne home. With this lovingly cared for home, you can leave your worries at the door. Tiled entry welcomes you into the fireplaced living room with hardwood floors. Updated kitchen with subway tile backsplash adds luxury and functionality. Large bonus room off the dining room for extra lounge space, play room, office, or hobbies. Spacious primary with private bathroom. Fully finished basement with third bedroom and bath. One-car garage and large open yard with deck and shed.
Zillow last checked: 8 hours ago
Listing updated: July 21, 2025 at 02:24pm
Listed by:
Julie Lamoreaux,
Coldwell Banker Hickok and Boardman Off:802-863-1500
Bought with:
The Malley Group
KW Vermont
Source: PrimeMLS,MLS#: 5036278
Facts & features
Interior
Bedrooms & bathrooms
- Bedrooms: 3
- Bathrooms: 3
- Full bathrooms: 1
- 3/4 bathrooms: 1
- 1/2 bathrooms: 1
Heating
- Natural Gas, Zoned
Cooling
- None
Appliances
- Included: Dishwasher, Dryer, Microwave, Gas Range, Refrigerator, Washer
Features
- Flooring: Hardwood, Tile
- Windows: Blinds
- Basement: Walkout,Interior Entry
Interior area
- Total structure area: 2,160
- Total interior livable area: 1,884 sqft
- Finished area above ground: 1,194
- Finished area below ground: 690
Property
Parking
- Total spaces: 1
- Parking features: Gravel, Driveway, Garage
- Garage spaces: 1
- Has uncovered spaces: Yes
Features
- Levels: Two
- Stories: 2
- Frontage length: Road frontage: 120
Lot
- Size: 0.41 Acres
- Features: City Lot, Level
Details
- Parcel number: 58218310706
- Zoning description: Residential
Construction
Type & style
- Home type: SingleFamily
- Architectural style: Raised Ranch
- Property subtype: Ranch
Materials
- Wood Frame, Vinyl Siding
- Foundation: Concrete
- Roof: Asphalt Shingle
Condition
- New construction: No
- Year built: 1972
Utilities & green energy
- Electric: Circuit Breakers
- Sewer: Public Sewer
- Utilities for property: Cable, Underground Utilities
Community & neighborhood
Security
- Security features: Smoke Detector(s)
Location
- Region: Shelburne
Other
Other facts
- Road surface type: Paved
Price history
| Date | Event | Price |
|---|---|---|
| 7/21/2025 | Sold | $519,900$276/sqft |
Source: | ||
| 5/5/2025 | Contingent | $519,900$276/sqft |
Source: | ||
| 4/15/2025 | Listed for sale | $519,900+49.4%$276/sqft |
Source: | ||
| 9/27/2018 | Sold | $348,000-0.6%$185/sqft |
Source: | ||
| 8/29/2018 | Pending sale | $350,000$186/sqft |
Source: CENTURY 21 Jack Associates #4697971 Report a problem | ||
Public tax history
| Year | Property taxes | Tax assessment |
|---|---|---|
| 2024 | -- | $263,800 |
| 2023 | -- | $263,800 |
| 2022 | -- | $263,800 |
Find assessor info on the county website
Neighborhood: 05482
Nearby schools
GreatSchools rating
- 8/10Shelburne Community SchoolGrades: PK-8Distance: 2.4 mi
- 10/10Champlain Valley Uhsd #15Grades: 9-12Distance: 6.9 mi
Schools provided by the listing agent
- Elementary: Shelburne Community School
- Middle: Shelburne Community School
- High: Champlain Valley UHSD #15
- District: Shelburne School District
Source: PrimeMLS. This data may not be complete. We recommend contacting the local school district to confirm school assignments for this home.
Get pre-qualified for a loan
At Zillow Home Loans, we can pre-qualify you in as little as 5 minutes with no impact to your credit score.An equal housing lender. NMLS #10287.

