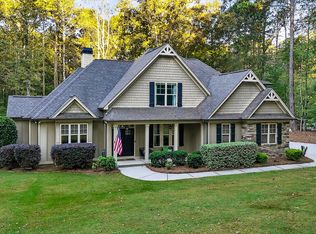Charming updated RANCH home with split bedroom plan in Brooks is awaiting a new family. This wonderful home boasts a brand new kitchen, new windows, and many other desirable updates. The large great room with vaulted ceilings is open to the eat in kitchen and the light filled sunroom which overlooks the private two-acre yard! Tons of storage in this home with an oversized garage (new garage door) and a storage shed that has an electrical option. Easy to show! 2021-06-14
This property is off market, which means it's not currently listed for sale or rent on Zillow. This may be different from what's available on other websites or public sources.
