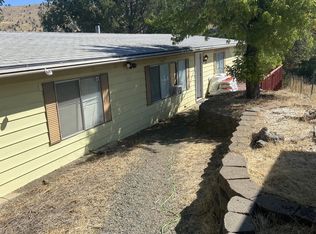Sold
$229,500
390 Highlan Ter, Mount Vernon, OR 97865
3beds
1,368sqft
Residential, Single Family Residence
Built in 1956
0.29 Acres Lot
$227,900 Zestimate®
$168/sqft
$1,347 Estimated rent
Home value
$227,900
Estimated sales range
Not available
$1,347/mo
Zestimate® history
Loading...
Owner options
Explore your selling options
What's special
Enjoy beautiful mountain views from this cozy 3-bedroom, 1-bathroom ranch-style home, which sits on .29 acres and is located in Mount Vernon. This 1,368 sq. ft. house has undergone many updates, with the most recent being a remodeled kitchen that features new butcher block countertops, hickory cabinets, a breakfast bar and vinyl flooring, as well as a garden window perfect for nurturing your plants. The laundry and pantry area is conveniently located just off the kitchen, providing ample storage space. The home offers two types of heating: a newer pellet stove and a mini-split system, which also provides cooling during the hot summer months. The main bedroom offers plenty of space for a large bed and features a spacious walk-in closet. The bathroom boasts tile flooring and an oversized walk-in shower. Throughout the home, you'll find vinyl laminate flooring.French doors lead to a wonderful deck that invites you to soak in the stunning views and entertain guests around the fire pit and covered deck area. Additionally, attached to the home is a 460 sq. ft. garage/shop. You have to see to truly appreciate this home.
Zillow last checked: 8 hours ago
Listing updated: February 24, 2025 at 08:36am
Listed by:
Traci Frazier 541-620-0925,
Eastern Oregon Realty, Inc.
Bought with:
DeAnn Sandor, 201224985
Madden Realty
Source: RMLS (OR),MLS#: 509104159
Facts & features
Interior
Bedrooms & bathrooms
- Bedrooms: 3
- Bathrooms: 1
- Full bathrooms: 1
- Main level bathrooms: 1
Primary bedroom
- Level: Main
Heating
- Mini Split
Cooling
- Has cooling: Yes
Appliances
- Included: Range Hood, Washer/Dryer, Electric Water Heater
- Laundry: Laundry Room
Features
- High Speed Internet, Pantry
- Flooring: Laminate, Tile
- Windows: Vinyl Frames
- Basement: Crawl Space
- Fireplace features: Pellet Stove
Interior area
- Total structure area: 1,368
- Total interior livable area: 1,368 sqft
Property
Parking
- Total spaces: 1
- Parking features: Off Street, Attached
- Attached garage spaces: 1
Accessibility
- Accessibility features: One Level, Utility Room On Main, Walkin Shower, Accessibility
Features
- Levels: One
- Stories: 1
- Patio & porch: Covered Deck, Deck
- Exterior features: Fire Pit, Yard
- Fencing: Fenced
- Has view: Yes
- View description: Mountain(s), Valley
Lot
- Size: 0.29 Acres
- Features: Gentle Sloping, Level, SqFt 10000 to 14999
Details
- Additional structures: ToolShed
- Parcel number: 13S3021CD701
- Zoning: R
Construction
Type & style
- Home type: SingleFamily
- Architectural style: Ranch
- Property subtype: Residential, Single Family Residence
Materials
- Wood Siding
- Foundation: Concrete Perimeter
- Roof: Metal
Condition
- Updated/Remodeled
- New construction: No
- Year built: 1956
Utilities & green energy
- Sewer: Public Sewer
- Water: Public
Community & neighborhood
Location
- Region: Mount Vernon
Other
Other facts
- Listing terms: Call Listing Agent,Conventional,FHA,VA Loan
- Road surface type: Paved
Price history
| Date | Event | Price |
|---|---|---|
| 2/24/2025 | Sold | $229,500$168/sqft |
Source: | ||
| 1/15/2025 | Pending sale | $229,500$168/sqft |
Source: | ||
| 1/7/2025 | Listed for sale | $229,500$168/sqft |
Source: | ||
Public tax history
| Year | Property taxes | Tax assessment |
|---|---|---|
| 2024 | $1,194 +3.2% | $107,403 +3% |
| 2023 | $1,157 +2.9% | $104,275 +3% |
| 2022 | $1,124 +2.7% | $101,238 +3% |
Find assessor info on the county website
Neighborhood: 97865
Nearby schools
GreatSchools rating
- 7/10Humbolt Elementary SchoolGrades: K-6Distance: 8.3 mi
- 5/10Grant Union Junior/Senior High SchoolGrades: 7-12Distance: 8.3 mi
Schools provided by the listing agent
- Elementary: Humbolt
- Middle: Grant Union
- High: Grant Union
Source: RMLS (OR). This data may not be complete. We recommend contacting the local school district to confirm school assignments for this home.

Get pre-qualified for a loan
At Zillow Home Loans, we can pre-qualify you in as little as 5 minutes with no impact to your credit score.An equal housing lender. NMLS #10287.
