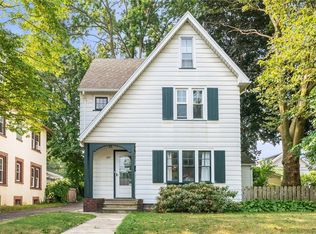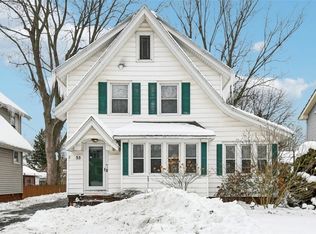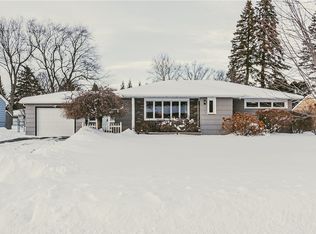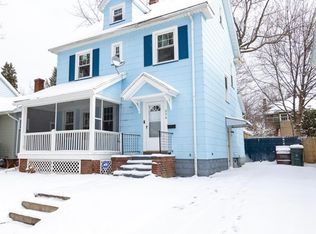Welcome home to 390 Hayward — a spacious 4–5 bedroom gem offering over 2,000 sq ft of living space! This beautifully maintained property features fresh exterior paint, vinyl replacement windows, and plenty of parking with a wide driveway. Step inside to a warm entry foyer showcasing original character alongside modern updates. The inviting living room boasts gleaming refinished hardwoods and recessed lighting, while the adjoining dining room is perfect for entertaining. The bright, updated kitchen features white cabinetry, quartz countertops, subway tile backsplash, and durable LVP flooring. A first-floor bedroom and full bath provide flexibility for guests, office, or in-law needs. Upstairs offers a roomy landing, both front and back staircases, hardwood and new carpet, a bay-windowed primary, and an updated full bath. The finished attic adds two more versatile rooms and extra storage. Clean, freshly painted basement with glass block walls and 150AMP electric. Move-in ready and full of charm!
Under contract
$219,000
390 Hayward Ave, Rochester, NY 14609
5beds
2,102sqft
Single Family Residence
Built in 1900
3,484.8 Square Feet Lot
$-- Zestimate®
$104/sqft
$-- HOA
What's special
Recessed lightingVinyl replacement windowsFresh exterior paintDurable lvp flooringBright updated kitchenGleaming refinished hardwoodsQuartz countertops
- 66 days |
- 797 |
- 42 |
Zillow last checked: 8 hours ago
Listing updated: January 19, 2026 at 10:20am
Listing by:
Berkshire Hathaway HomeServices Heritage Realty 607-428-0708,
Pamela Cullip 607.261.0439
Source: NYSAMLSs,MLS#: S1650483 Originating MLS: Cortland
Originating MLS: Cortland
Facts & features
Interior
Bedrooms & bathrooms
- Bedrooms: 5
- Bathrooms: 2
- Full bathrooms: 2
- Main level bathrooms: 1
- Main level bedrooms: 1
Bedroom 1
- Level: First
Other
- Level: Second
Other
- Level: Second
Other
- Level: Second
Other
- Level: Third
Other
- Level: First
Other
- Level: Third
Other
- Level: First
Other
- Level: First
Heating
- Gas, Forced Air
Appliances
- Included: Electric Oven, Electric Range, Microwave, Refrigerator, See Remarks, Water Heater
Features
- Attic, Dining Area, Quartz Counters, Natural Woodwork, Bedroom on Main Level
- Flooring: Carpet, Hardwood, Laminate, Varies
- Windows: Thermal Windows
- Basement: Full
- Has fireplace: No
Interior area
- Total structure area: 2,102
- Total interior livable area: 2,102 sqft
Video & virtual tour
Property
Parking
- Parking features: No Garage
Accessibility
- Accessibility features: Accessible Bedroom
Features
- Exterior features: Blacktop Driveway
Lot
- Size: 3,484.8 Square Feet
- Dimensions: 40 x 90
- Features: Corner Lot, Near Public Transit, Rectangular, Rectangular Lot, Residential Lot
Details
- Parcel number: 26140010668000030380000000
- Special conditions: Standard
Construction
Type & style
- Home type: SingleFamily
- Architectural style: Colonial,Two Story
- Property subtype: Single Family Residence
Materials
- Composite Siding, Copper Plumbing, PEX Plumbing
- Foundation: Stone
- Roof: Asphalt,Shingle
Condition
- Resale
- Year built: 1900
Utilities & green energy
- Electric: Circuit Breakers
- Sewer: Connected
- Water: Connected, Public
- Utilities for property: Cable Available, High Speed Internet Available, Sewer Connected, Water Connected
Community & HOA
Location
- Region: Rochester
Financial & listing details
- Price per square foot: $104/sqft
- Tax assessed value: $84,800
- Annual tax amount: $3,271
- Date on market: 12/1/2025
- Cumulative days on market: 67 days
- Listing terms: Cash,Conventional,FHA,VA Loan
Estimated market value
Not available
Estimated sales range
Not available
Not available
Price history
Price history
| Date | Event | Price |
|---|---|---|
| 1/19/2026 | Contingent | $219,000$104/sqft |
Source: | ||
| 12/1/2025 | Listed for sale | $219,000+9.4%$104/sqft |
Source: | ||
| 1/9/2025 | Sold | $200,100+33.5%$95/sqft |
Source: | ||
| 10/23/2024 | Pending sale | $149,900$71/sqft |
Source: | ||
| 10/15/2024 | Listed for sale | $149,900+199.8%$71/sqft |
Source: | ||
Public tax history
Public tax history
| Year | Property taxes | Tax assessment |
|---|---|---|
| 2024 | -- | $84,800 +112% |
| 2023 | -- | $40,000 |
| 2022 | -- | $40,000 |
Find assessor info on the county website
BuyAbility℠ payment
Estimated monthly payment
Boost your down payment with 6% savings match
Earn up to a 6% match & get a competitive APY with a *. Zillow has partnered with to help get you home faster.
Learn more*Terms apply. Match provided by Foyer. Account offered by Pacific West Bank, Member FDIC.Climate risks
Neighborhood: Beechwood
Nearby schools
GreatSchools rating
- 2/10School 33 AudubonGrades: PK-6Distance: 0.7 mi
- 3/10School Of The ArtsGrades: 7-12Distance: 0.6 mi
- 2/10School 53 Montessori AcademyGrades: PK-6Distance: 0.8 mi
Schools provided by the listing agent
- District: Rochester
Source: NYSAMLSs. This data may not be complete. We recommend contacting the local school district to confirm school assignments for this home.
- Loading




