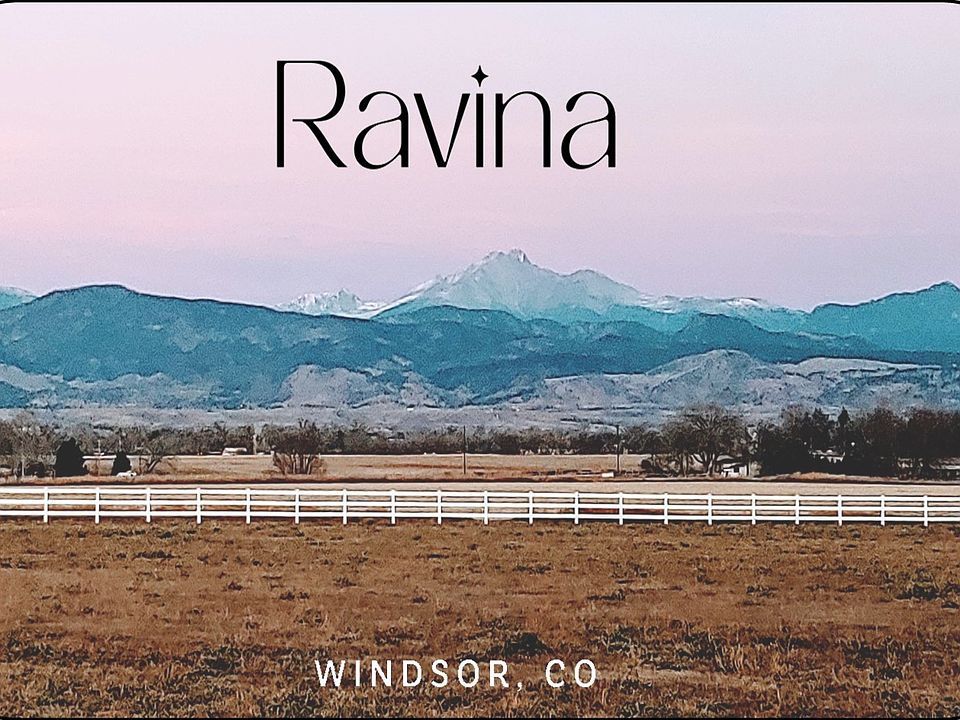Seller concessions are offered. The Maryland is a beautifully designed 3-bedroom, 2 1/2-bath two-story home offering 1,648 finished square feet and an impressive 1,140-square-foot unfinished basement for future possibilities. This home also features an oversized 2-car garage for added convenience. The Primary bedroom is thoughtfully located on the lower level, providing privacy from the other two bedrooms. The open floor plan includes 10-foot ceilings, enhancing the sense of space and light throughout. A welcoming entry porch adds to the home's charm and curb appeal. If you're looking for a home with a spacious layout and thoughtful design, the Maryland is a must-see!
New construction
$462,670
390 Halcyon Way, Windsor, CO 80550
3beds
2,788sqft
Residential-Detached, Residential
Built in 2025
6,050 sqft lot
$-- Zestimate®
$166/sqft
$-- HOA
What's special
Welcoming entry porchOpen floor plan
- 61 days
- on Zillow |
- 160 |
- 17 |
Zillow last checked: 7 hours ago
Listing updated: March 07, 2025 at 01:07am
Listed by:
Karl Tarango 970-330-7155,
Mtn Vista Real Estate Co., LLC
Source: IRES,MLS#: 1027804
Travel times
Schedule tour
Select your preferred tour type — either in-person or real-time video tour — then discuss available options with the builder representative you're connected with.
Select a date
Facts & features
Interior
Bedrooms & bathrooms
- Bedrooms: 3
- Bathrooms: 3
- Full bathrooms: 2
- 1/2 bathrooms: 1
- Main level bedrooms: 1
Primary bedroom
- Area: 180
- Dimensions: 12 x 15
Bedroom 2
- Area: 132
- Dimensions: 11 x 12
Bedroom 3
- Area: 176
- Dimensions: 16 x 11
Dining room
- Area: 120
- Dimensions: 12 x 10
Kitchen
- Area: 168
- Dimensions: 12 x 14
Living room
- Area: 144
- Dimensions: 12 x 12
Heating
- Forced Air
Cooling
- Ceiling Fan(s)
Appliances
- Included: Electric Range/Oven, Self Cleaning Oven, Dishwasher, Disposal
- Laundry: Washer/Dryer Hookups, Main Level
Features
- Satellite Avail, High Speed Internet, Eat-in Kitchen, Separate Dining Room, Open Floorplan, Pantry, Walk-In Closet(s), Open Floor Plan, Walk-in Closet
- Flooring: Carpet, Vinyl
- Windows: Double Pane Windows
- Basement: Partial,Unfinished
Interior area
- Total structure area: 2,788
- Total interior livable area: 2,788 sqft
- Finished area above ground: 1,648
- Finished area below ground: 1,140
Video & virtual tour
Property
Parking
- Total spaces: 2
- Parking features: Garage - Attached
- Attached garage spaces: 2
- Details: Garage Type: Attached
Accessibility
- Accessibility features: Main Floor Bath, Accessible Bedroom, Main Level Laundry
Features
- Levels: Two
- Stories: 2
- Exterior features: Lighting
- Has view: Yes
- View description: Mountain(s), Hills
Lot
- Size: 6,050 sqft
- Features: Curbs, Gutters, Sidewalks, Fire Hydrant within 500 Feet, Lawn Sprinkler System
Details
- Parcel number: R8982967
- Zoning: RES
- Special conditions: Builder
Construction
Type & style
- Home type: SingleFamily
- Property subtype: Residential-Detached, Residential
Materials
- Wood/Frame, Stone, Composition Siding
- Roof: Composition
Condition
- Under Construction
- New construction: Yes
- Year built: 2025
Details
- Builder name: Journey Homes
Utilities & green energy
- Electric: Electric, PVREA
- Gas: Natural Gas, Atmos
- Sewer: City Sewer
- Water: City Water, Town of Windsor
- Utilities for property: Natural Gas Available, Electricity Available, Cable Available, Underground Utilities
Green energy
- Energy efficient items: HVAC, Energy Rated
Community & HOA
Community
- Subdivision: Ravina
HOA
- Has HOA: No
- Services included: Common Amenities
Location
- Region: Windsor
Financial & listing details
- Price per square foot: $166/sqft
- Date on market: 3/6/2025
- Listing terms: Cash,Conventional,FHA,VA Loan
- Electric utility on property: Yes
- Road surface type: Paved, Asphalt
About the community
Welcome to Ravina, Windsor's newest neighborhood. Impressive Golf Courses, fantastic schools, and beautiful outdoor recreation at your fingertips. Lets not forget all the shopping and local eats. Close to Loveland, Fort Collins, and Greeley! All wrapped up in a picturesque country setting, you will want to call Ravina your new home!

850 Forest Canyon, Severance, CO 80550
Source: Journey Homes / J & J Construction
