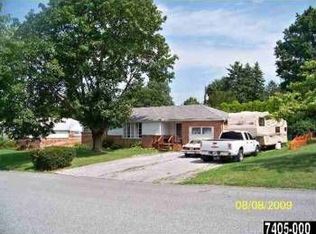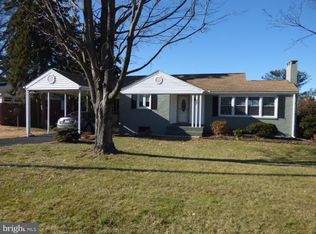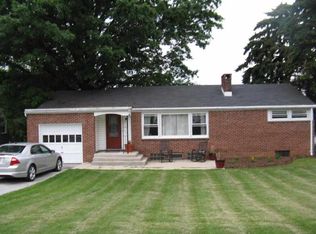Sold for $318,000
$318,000
390 Greendale Rd, York, PA 17403
3beds
2,000sqft
Single Family Residence
Built in 1960
0.26 Acres Lot
$352,200 Zestimate®
$159/sqft
$1,918 Estimated rent
Home value
$352,200
$335,000 - $370,000
$1,918/mo
Zestimate® history
Loading...
Owner options
Explore your selling options
What's special
Welcome to 390 Greendale Road, Spring Garden Township . This gorgeous ranch style home was just recently updated, including fresh paint throughout, new carpet and LVP floors, updated bathrooms and much more, making it move-in ready for its new owners. As you enter the home, you will find all three bedrooms situated to the right side of the house. The living and dining room area feature a cozy fireplace which leads into the beautifully updated kitchen which comes with all appliances. Beyond the kitchen you will find a perfectly situated sunroom outfitted with a brand new mini split system so you can enjoy your time in that space year round. The backyard has a spacious shed and is fenced in making it perfect for kids or dogs to run around. There is a good amount of privacy making it perfect for the summertime cookouts. The home also has a spacious one car garage, a finished basement, and endless storage in the unfinished portion of the basement. Located in York Suburban School District, this property is just minutes away from endless shops, restaurants, York Hospital, I83 and much more! Don't miss your chance to own this beautiful home. Schedule your showing today! **Check out the virtual tour!**
Zillow last checked: 8 hours ago
Listing updated: April 14, 2023 at 04:38am
Listed by:
Trevor Stuck 717-599-2375,
Inch & Co. Real Estate, LLC,
Listing Team: Annemarie Cook, Brittani Snyder, Adam Druck & Associates,Co-Listing Team: Annemarie Cook, Brittani Snyder, Adam Druck & Associates,Co-Listing Agent: Adam Druck 717-487-2579,
Inch & Co. Real Estate, LLC
Bought with:
Allison Altman, 5009375
Inch & Co. Real Estate, LLC
Source: Bright MLS,MLS#: PAYK2035462
Facts & features
Interior
Bedrooms & bathrooms
- Bedrooms: 3
- Bathrooms: 2
- Full bathrooms: 2
- Main level bathrooms: 1
- Main level bedrooms: 3
Basement
- Area: 1373
Heating
- Forced Air, Natural Gas
Cooling
- Central Air, Electric
Appliances
- Included: Microwave, Oven/Range - Gas, Refrigerator, Water Heater, Dishwasher, Gas Water Heater
- Laundry: In Basement, Hookup, Laundry Room
Features
- Built-in Features, Cedar Closet(s), Ceiling Fan(s), Dining Area, Entry Level Bedroom, Family Room Off Kitchen, Open Floorplan, Eat-in Kitchen, Kitchen - Table Space, Recessed Lighting, Bathroom - Stall Shower, Bathroom - Tub Shower, Walk-In Closet(s), Other
- Flooring: Ceramic Tile, Hardwood, Slate, Vinyl, Wood
- Basement: Full,Partially Finished,Interior Entry,Concrete,Space For Rooms,Sump Pump,Water Proofing System
- Number of fireplaces: 2
- Fireplace features: Brick, Gas/Propane, Mantel(s), Insert, Wood Burning
Interior area
- Total structure area: 3,273
- Total interior livable area: 2,000 sqft
- Finished area above ground: 1,678
- Finished area below ground: 322
Property
Parking
- Total spaces: 1
- Parking features: Garage Faces Front, Garage Door Opener, Covered, Inside Entrance, Attached, Driveway, Off Street, On Street
- Attached garage spaces: 1
- Has uncovered spaces: Yes
Accessibility
- Accessibility features: Accessible Entrance
Features
- Levels: One
- Stories: 1
- Patio & porch: Porch, Patio
- Pool features: None
Lot
- Size: 0.26 Acres
Details
- Additional structures: Above Grade, Below Grade
- Parcel number: 480002301280000000
- Zoning: RS
- Special conditions: Standard
- Other equipment: Negotiable, See Remarks
Construction
Type & style
- Home type: SingleFamily
- Architectural style: Ranch/Rambler
- Property subtype: Single Family Residence
Materials
- Frame, Masonry, Stone, Vinyl Siding
- Foundation: Block
- Roof: Architectural Shingle
Condition
- Excellent
- New construction: No
- Year built: 1960
Utilities & green energy
- Sewer: Public Sewer
- Water: Public
Community & neighborhood
Location
- Region: York
- Subdivision: Hillcroft
- Municipality: SPRING GARDEN TWP
Other
Other facts
- Listing agreement: Exclusive Right To Sell
- Listing terms: Cash,Conventional,FHA,VA Loan
- Ownership: Fee Simple
Price history
| Date | Event | Price |
|---|---|---|
| 4/14/2023 | Sold | $318,000-1.8%$159/sqft |
Source: | ||
| 3/17/2023 | Pending sale | $323,900$162/sqft |
Source: | ||
| 2/13/2023 | Price change | $323,900-1.5%$162/sqft |
Source: | ||
| 2/9/2023 | Price change | $328,900-0.3%$164/sqft |
Source: | ||
| 1/20/2023 | Listed for sale | $329,900+13.8%$165/sqft |
Source: | ||
Public tax history
| Year | Property taxes | Tax assessment |
|---|---|---|
| 2025 | $5,756 +2.4% | $152,020 |
| 2024 | $5,619 +2.4% | $152,020 +1% |
| 2023 | $5,488 +9.1% | $150,500 |
Find assessor info on the county website
Neighborhood: 17403
Nearby schools
GreatSchools rating
- NAValley View CenterGrades: K-2Distance: 0.7 mi
- 6/10York Suburban Middle SchoolGrades: 6-8Distance: 2.5 mi
- 8/10York Suburban Senior High SchoolGrades: 9-12Distance: 0.8 mi
Schools provided by the listing agent
- District: York Suburban
Source: Bright MLS. This data may not be complete. We recommend contacting the local school district to confirm school assignments for this home.
Get pre-qualified for a loan
At Zillow Home Loans, we can pre-qualify you in as little as 5 minutes with no impact to your credit score.An equal housing lender. NMLS #10287.
Sell for more on Zillow
Get a Zillow Showcase℠ listing at no additional cost and you could sell for .
$352,200
2% more+$7,044
With Zillow Showcase(estimated)$359,244


