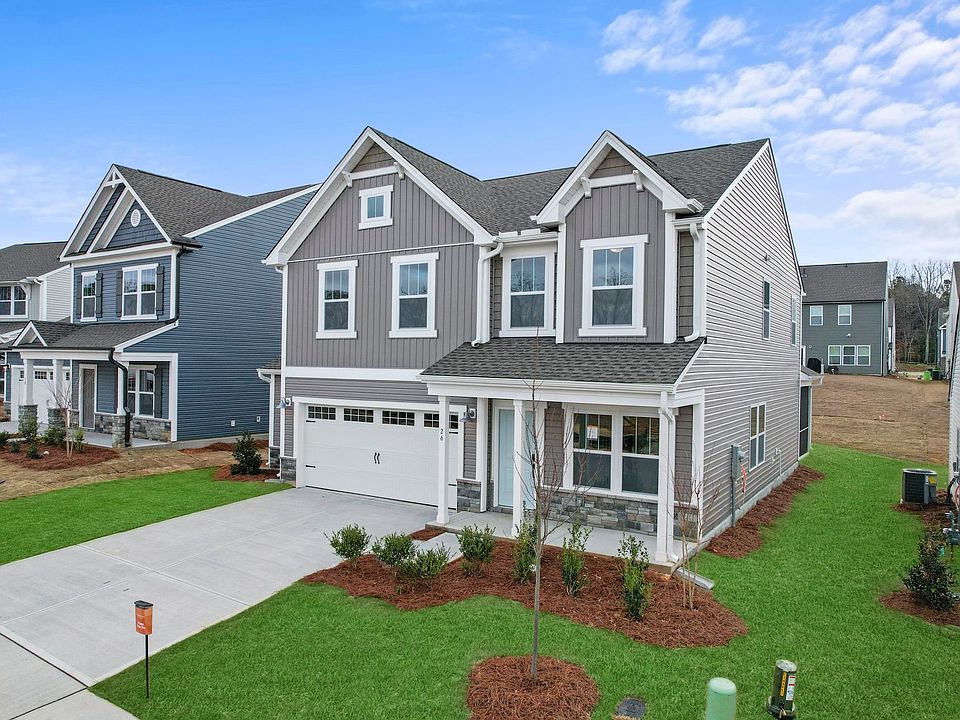The TA4000 by True Homes, a proposed semi-custom home. This spacious 3,945 sq. ft. floor plan offers 5 BR/3 BA, and an open-concept design perfect for various lifestyles. The dining room seamlessly connects to the well-appointed Kitchen, featuring a large island, walk-in pantry, and ample storage, as well as the great room. A private Study provides a quiet workspace, while a guest suite on the main floor and full bath provides a retreat for guests. The second floor boasts a luxurious Primary Suite with a spa-inspired bath, plus 3 additional bedrooms and a versatile Game Room. Customizable features such as tray ceilings, luxury bath upgrades, and thoughtful storage solutions ensure the home meets your needs. With a 2-car garage, drop zone, and premium finishes, this home offers comfort, elegance, and flexibility for any lifestyle. Enjoy nearby shopping, dining, and easy access to I-85. Planned amenities include pickleball courts, a pool, and more, shared with neighboring Noah’s Run.
Active
$422,400
390 Gray Wolf St #133P, China Grove, NC 28023
5beds
3,945sqft
Single Family Residence
Built in 2025
0.17 Acres Lot
$422,300 Zestimate®
$107/sqft
$42/mo HOA
What's special
Premium finishesGame roomTray ceilingsLarge islandSpa-inspired bathAmple storageWalk-in pantry
- 99 days
- on Zillow |
- 427 |
- 24 |
Zillow last checked: 7 hours ago
Listing updated: April 21, 2025 at 03:05pm
Listing Provided by:
Adam Martin amartin@tlsrealtyllc.com,
TLS Realty LLC
Source: Canopy MLS as distributed by MLS GRID,MLS#: 4248741
Travel times
Schedule tour
Select your preferred tour type — either in-person or real-time video tour — then discuss available options with the builder representative you're connected with.
Select a date
Facts & features
Interior
Bedrooms & bathrooms
- Bedrooms: 5
- Bathrooms: 3
- Full bathrooms: 3
- Main level bedrooms: 1
Primary bedroom
- Level: Upper
Bedroom s
- Level: Upper
Bedroom s
- Level: Upper
Bedroom s
- Level: Upper
Bathroom full
- Level: Upper
Bathroom full
- Level: Main
Bathroom full
- Level: Upper
Bonus room
- Level: Upper
Dining room
- Level: Main
Great room
- Level: Main
Kitchen
- Level: Main
Laundry
- Level: Upper
Study
- Level: Main
Utility room
- Level: Upper
Heating
- Heat Pump
Cooling
- Central Air
Appliances
- Included: Dishwasher, Disposal, Electric Range, Electric Water Heater, Microwave, Plumbed For Ice Maker
- Laundry: Electric Dryer Hookup, Laundry Room, Upper Level, Washer Hookup
Features
- Open Floorplan, Pantry, Walk-In Closet(s)
- Flooring: Carpet, Laminate, Vinyl
- Doors: Insulated Door(s)
- Windows: Insulated Windows
- Has basement: No
Interior area
- Total structure area: 3,945
- Total interior livable area: 3,945 sqft
- Finished area above ground: 3,945
- Finished area below ground: 0
Property
Parking
- Total spaces: 2
- Parking features: Attached Garage, Garage on Main Level
- Attached garage spaces: 2
Features
- Levels: Two
- Stories: 2
- Patio & porch: Front Porch
- Pool features: Community
Lot
- Size: 0.17 Acres
Details
- Parcel number: 115B133
- Zoning: RES
- Special conditions: Standard
Construction
Type & style
- Home type: SingleFamily
- Architectural style: Other
- Property subtype: Single Family Residence
Materials
- Brick Partial, Fiber Cement, Stone
- Foundation: Slab
- Roof: Shingle
Condition
- New construction: Yes
- Year built: 2025
Details
- Builder model: TA4000 3940 IO
- Builder name: True Homes
Utilities & green energy
- Sewer: Public Sewer
- Water: City
Community & HOA
Community
- Features: Cabana, Playground, Sidewalks, Street Lights, Walking Trails, Other
- Security: Carbon Monoxide Detector(s), Smoke Detector(s)
- Subdivision: Kensington
HOA
- Has HOA: Yes
- HOA fee: $500 annually
- HOA name: Superior Association Mgmnt.
Location
- Region: China Grove
Financial & listing details
- Price per square foot: $107/sqft
- Date on market: 4/18/2025
- Listing terms: Cash,Construction Perm Loan,Conventional,FHA,VA Loan
- Road surface type: Concrete, Paved
About the community
Welcome to Kensington, where modern luxury meets serene living in the heart of Kannapolis. This new community by True Homes offers an unparalleled lifestyle with meticulously designed homes from our Integrity line. Situated just off I-85, Kensington provides easy access to shopping and dining without the chaos of city living.
Choose from a variety of stunning home designs at Kensington, each thoughtfully crafted to meet the needs of modern families. With customizable floor plans and high-end finishes, every home reflects True Homes' commitment to quality and excellence.
True Homes is renowned for its superior construction quality and meticulous attention to detail, ensuring every home in Kensington is built to the highest standards, offering durability and timeless appeal.
Source: True Homes

