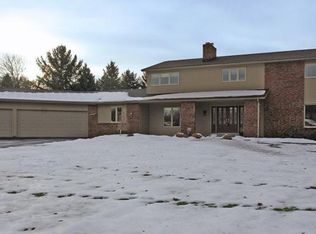Very motivated sellers, bring all offers Gorgeous, true In-Law or teen suite. 5 bdrm, 3.5 bath 2 story Contemporary home boasts many recent updates. Huge living room w/ultra modern gas frplc. Sun rm or playroom off living rm. Kitchen that any cook would love. Granite counters w/ island equipped sink. Separate coffee bar, dining and living room visible to kitchen. 2nd floor 3BR, the huge master has sitting rm or office w/gas frplc. Great closet space. Expansive master bath features double sinks, soaker tub, & fantastic shower, laundry rm up has plenty of space. In-Law has gorgeous kit, liv rm, 2BR or 1BR or huge home office .Basement has workbench and walk-out to fully fenced back yd & new expanded multi level deck. Due to Family circumstances showings SUNDAY 1-3 only. By Appt only
This property is off market, which means it's not currently listed for sale or rent on Zillow. This may be different from what's available on other websites or public sources.
