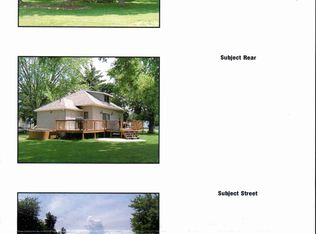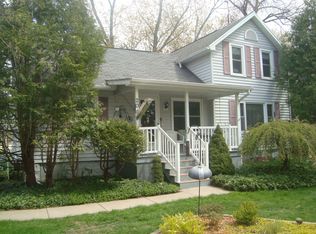Closed
$315,000
390 Forbes STREET, Fremont, WI 54940
4beds
2,170sqft
Single Family Residence
Built in 2004
0.33 Acres Lot
$329,300 Zestimate®
$145/sqft
$2,397 Estimated rent
Home value
$329,300
$257,000 - $422,000
$2,397/mo
Zestimate® history
Loading...
Owner options
Explore your selling options
What's special
This beautiful four-bedroom bi-level home has character both inside and out. Move in right away. Enter the living room, which has new flooring, cathedral ceilings, and an open floor plan that extends to the dining area and kitchen. The entire house is flooded with natural light. A dining space that opens to an upper-level deck and a functional kitchen with stainless steel appliances. Two complete bathrooms and roomy bedrooms. Excellent curb appeal with a huge backyard and mature trees. The house is secluded where there won't be traffic driving by. Spacious connected three-car garage. Schedule a showing today!**Roof replaced in 2024 with 10 year warranty. Furnace a year old with 10 year warranty. AC a year old with 10 year warranty.**
Zillow last checked: 8 hours ago
Listing updated: June 03, 2025 at 08:18am
Listed by:
Kristen Kachelmeier 262-352-7953,
Sensibl Realty
Bought with:
Non Mls-Ken
Source: WIREX MLS,MLS#: 1909472 Originating MLS: Metro MLS
Originating MLS: Metro MLS
Facts & features
Interior
Bedrooms & bathrooms
- Bedrooms: 4
- Bathrooms: 2
- Full bathrooms: 2
Primary bedroom
- Level: Upper
- Area: 192
- Dimensions: 16 x 12
Bedroom 2
- Level: Upper
- Area: 156
- Dimensions: 13 x 12
Bedroom 3
- Level: Lower
- Area: 192
- Dimensions: 16 x 12
Bedroom 4
- Level: Lower
- Area: 132
- Dimensions: 12 x 11
Bathroom
- Features: Tub Only, Shower Over Tub
Family room
- Level: Lower
- Area: 280
- Dimensions: 14 x 20
Kitchen
- Level: Upper
- Area: 154
- Dimensions: 11 x 14
Living room
- Level: Main
- Area: 224
- Dimensions: 14 x 16
Heating
- Natural Gas, Forced Air
Cooling
- Central Air
Appliances
- Included: Dishwasher, Disposal, Dryer, Microwave, Oven, Range, Refrigerator, Washer, Water Softener
Features
- High Speed Internet
- Flooring: Wood or Sim.Wood Floors
- Basement: Other,Sump Pump
Interior area
- Total structure area: 2,170
- Total interior livable area: 2,170 sqft
Property
Parking
- Total spaces: 3
- Parking features: Garage Door Opener, Attached, 3 Car
- Attached garage spaces: 3
Features
- Levels: Bi-Level
- Patio & porch: Deck
Lot
- Size: 0.33 Acres
Details
- Parcel number: 25257222
- Zoning: Residential
Construction
Type & style
- Home type: SingleFamily
- Architectural style: Raised Ranch
- Property subtype: Single Family Residence
Materials
- Vinyl Siding
Condition
- 21+ Years
- New construction: No
- Year built: 2004
Utilities & green energy
- Sewer: Public Sewer
- Water: Well
- Utilities for property: Cable Available
Community & neighborhood
Location
- Region: Fremont
- Municipality: Fremont
Price history
| Date | Event | Price |
|---|---|---|
| 5/27/2025 | Sold | $315,000-4.5%$145/sqft |
Source: | ||
| 5/2/2025 | Contingent | $329,900$152/sqft |
Source: | ||
| 3/10/2025 | Price change | $329,900-2.9%$152/sqft |
Source: | ||
| 1/6/2025 | Price change | $339,900-2.9%$157/sqft |
Source: | ||
| 12/3/2024 | Price change | $349,900+59%$161/sqft |
Source: | ||
Public tax history
| Year | Property taxes | Tax assessment |
|---|---|---|
| 2024 | $3,616 -6.8% | $147,700 |
| 2023 | $3,878 +16.8% | $147,700 |
| 2022 | $3,320 -2.7% | $147,700 |
Find assessor info on the county website
Neighborhood: 54940
Nearby schools
GreatSchools rating
- 9/10Fremont Elementary SchoolGrades: K-5Distance: 0.7 mi
- 9/10Weyauwega Middle SchoolGrades: 6-8Distance: 5.4 mi
- 3/10Weyauwega High SchoolGrades: 9-12Distance: 5.3 mi
Schools provided by the listing agent
- Elementary: Fremont
- Middle: Weyauwega
- High: Weyauwega
- District: Weyauwega-Fremont
Source: WIREX MLS. This data may not be complete. We recommend contacting the local school district to confirm school assignments for this home.
Get pre-qualified for a loan
At Zillow Home Loans, we can pre-qualify you in as little as 5 minutes with no impact to your credit score.An equal housing lender. NMLS #10287.

