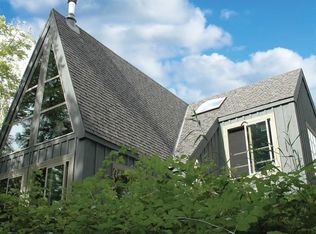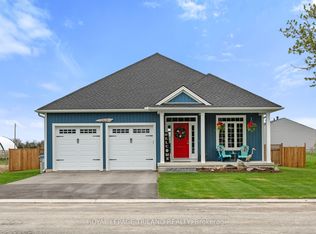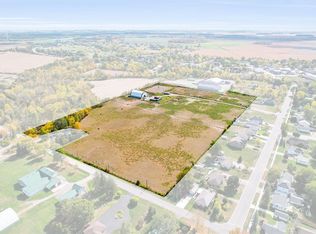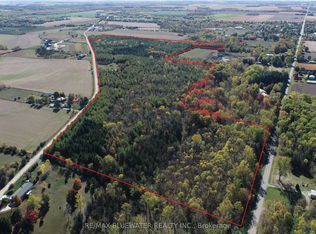Stunning custom built Country Home on 1.499 Acres. Step into this 2000+ sq foot Ranch with Vaulted ceiling. Open concept Living room dining area leading into spacious Custom built Kitchen with Island. Kitchen features slide out pot and pan racks and huge Pantry. Keep warm with full in floor heating system including the oversized 2 car garage with extra long bay. Alternatively there is a wood stove and heat pump to keep you warm in the winter and cool in the summer. A total of 4 bedrooms with Master bedroom featuring huge walk in closet and En-suite bathroom with double sinks, walk in shower and jetted corner tub. This home is perfect for someone looking for 1 floor living. Spacious living room with vaulted ceiling and wood stove. Hand made crown moulding, trim and baseboards throughout. Wheelchair accessible features include level entrances, 32 and 36 inch wide doors. Extra wide hallways and accessible shower. 2.5 Bathrooms with walk in Showers. Patio Doors in Master Bedroom and Dining Room leading out to spacious back yard. Large Mud room with laundry. This property is conveniently located approx. 30 min from London, 15 min to Grand bend and only a few minutes to Parkhill and Thedford. Conservation area and abundant walking trails are available in the area. On School Bus routes to Parkhill and Strathroy. Don't miss out on this opportunity to own a 4 year old home in the country close enough to all the amenities you need.
This property is off market, which means it's not currently listed for sale or rent on Zillow. This may be different from what's available on other websites or public sources.



