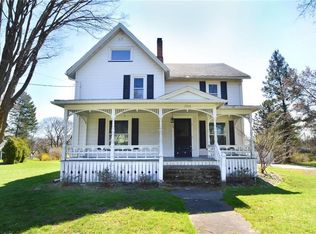The vibe in this sprawling ranch is exactly what you are looking for! Huge oversized living and dining rooms with totally open concept! Oak peg floors and hardwoods throughout. Sits back from the road and nestled into 1+acre! Knotty pine kitchen with good countertop space and Dutch door to sunroom. This sunroom has a gas log fireplace and full wall of glass that overlooks the back yard and fenced-in shed area! Three oversized picture windows take in the amazing privacy. Two wood burning fireplaces! The lower level has HUGE space and adds to the square footage for over 1,930 total: family room w/fireplace and built-in bar area, along with full bath and extra office space/guest room. There is a gas line and a drain line for future potential. Even has shuffleboard built into the floor! Brand new insulation in the attic and basement - $14K! Solar panels to lower your utility bills. Roof new in 2006, furnace 1996 with A/C new in 2018, hot water heater new in 2020. Garage is very deep, 2.5 cars and has access to the walk up attic. All appliances remain. Delayed showings until Thursday, 3/31 at 8:00am. Offers due Tuesday, 4/5 at 9:00pm.
This property is off market, which means it's not currently listed for sale or rent on Zillow. This may be different from what's available on other websites or public sources.
