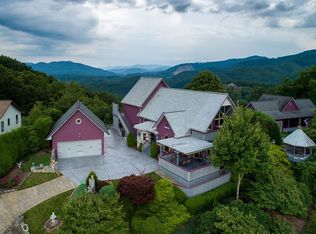UNBELIEVABLE long Range views with easy paved Access!!! Sit on your front porch & watch the sunset over Clingman Dome! This custom home features 2 bedrooms and 2 full baths. Master bedroom has additional space for office/sitting area. The master bedroom has large windows to enjoy the view from inside or you have access to the back deck to enjoy the sunset. The living room has a fireplace, large windows and high ceilings. The kitchen has been updated with stainless steel appliances, granite counter tops and plenty of storage space. Step outside to the covered porch with ceiling fans and outdoor lighting. Perfect for entertaining or enjoying the mountain view. The mature and beautifully landscaped and meticulously grounds are to die for! This house is perfect for a vacation home or year round living.
This property is off market, which means it's not currently listed for sale or rent on Zillow. This may be different from what's available on other websites or public sources.
