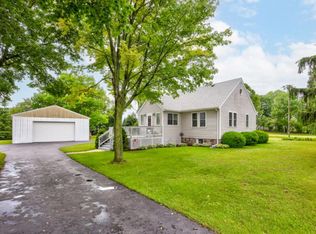Sold for $1,490,000
$1,490,000
390 E Deckerville Rd, Caro, MI 48723
12beds
10,700sqft
Single Family Residence
Built in 2018
13.46 Acres Lot
$-- Zestimate®
$139/sqft
$1,800 Estimated rent
Home value
Not available
Estimated sales range
Not available
$1,800/mo
Zestimate® history
Loading...
Owner options
Explore your selling options
What's special
Opportunity for you and all of your extended family to live on the same property in your own homes. Previously licensed as an 18-bed facility, this is also the ideal location for a group home or other potential residential facility. This property offers over 13 acres with 3 beautiful homes. The main home is a 3100+ sq ft two story house with a full walkout basement with a patio. The second and third homes are identical 2700 sq ft ranch style homes with built in fire suppression and a fully installed and functional camera system.
Also included are two spacious outbuildings including steel span 72x46 ft pole barn with a concrete floor, and a 64x36 ft horse stable with a fenced in pasture. Located on the north edge of Caro, this property offers the perfect blend of a peaceful country setting with the conveniences of the city a few minutes away. Zoning Ordinances and legal descriptions in documents, call or email for more information.
Zillow last checked: 8 hours ago
Listing updated: September 10, 2025 at 12:15am
Listed by:
Perry Green 810-629-1511,
Legacy Realty Professionals,
Michelle Stewart 989-213-3577,
Legacy Realty Professionals
Bought with:
Michelle Stewart, 6501451704
Legacy Realty Professionals
Source: Realcomp II,MLS#: 20230073107
Facts & features
Interior
Bedrooms & bathrooms
- Bedrooms: 12
- Bathrooms: 6
- Full bathrooms: 6
Bedroom
- Level: Entry
- Area: 196
- Dimensions: 14 x 14
Bedroom
- Level: Entry
- Area: 99
- Dimensions: 9 x 11
Bedroom
- Level: Entry
- Area: 306
- Dimensions: 17 x 18
Bedroom
- Level: Entry
- Area: 156
- Dimensions: 12 x 13
Bedroom
- Level: Entry
- Area: 99
- Dimensions: 9 x 11
Bedroom
- Level: Entry
- Area: 306
- Dimensions: 17 x 18
Bedroom
- Level: Entry
- Area: 156
- Dimensions: 12 x 13
Bedroom
- Level: Second
- Area: 325
- Dimensions: 13 x 25
Bedroom
- Level: Second
- Area: 130
- Dimensions: 10 x 13
Bedroom
- Level: Second
- Area: 154
- Dimensions: 11 x 14
Bedroom
- Level: Second
- Area: 154
- Dimensions: 11 x 14
Bedroom
- Level: Entry
- Area: 368
- Dimensions: 23 x 16
Other
- Level: Second
Other
- Level: Entry
Other
- Level: Entry
Other
- Level: Entry
Other
- Level: Entry
Other
- Level: Entry
Kitchen
- Level: Entry
- Area: 169
- Dimensions: 13 x 13
Kitchen
- Level: Entry
- Area: 169
- Dimensions: 13 x 13
Kitchen
- Level: Entry
- Area: 210
- Dimensions: 15 x 14
Heating
- Electric, Forced Air, Natural Gas
Features
- Basement: Finished,Walk Out Access
- Has fireplace: Yes
- Fireplace features: Family Room, Gas
Interior area
- Total interior livable area: 10,700 sqft
- Finished area above ground: 8,500
- Finished area below ground: 2,200
Property
Parking
- Parking features: No Garage
Features
- Levels: Two
- Stories: 2
- Entry location: GroundLevel
- Patio & porch: Covered, Patio, Porch
- Pool features: None
Lot
- Size: 13.46 Acres
Details
- Additional structures: Barns, Pole Barn
- Parcel number: 002035000690016
- Special conditions: Short Sale No,Standard
Construction
Type & style
- Home type: SingleFamily
- Architectural style: Colonial,Ranch
- Property subtype: Single Family Residence
Materials
- Vinyl Siding
- Foundation: Basement, Block
- Roof: Asphalt
Condition
- New construction: No
- Year built: 2018
Utilities & green energy
- Sewer: Septic Tank
- Water: Well
Community & neighborhood
Security
- Security features: Closed Circuit Cameras, Fire Sprinkler System
Location
- Region: Caro
Other
Other facts
- Listing agreement: Exclusive Right To Sell
- Listing terms: Cash
Price history
| Date | Event | Price |
|---|---|---|
| 11/4/2024 | Sold | $1,490,000$139/sqft |
Source: | ||
| 7/30/2024 | Pending sale | $1,490,000$139/sqft |
Source: | ||
| 2/20/2024 | Price change | $1,490,000-14.9%$139/sqft |
Source: | ||
| 11/28/2023 | Price change | $1,750,000-7.9%$164/sqft |
Source: | ||
| 8/29/2023 | Listed for sale | $1,900,000+484.6%$178/sqft |
Source: | ||
Public tax history
| Year | Property taxes | Tax assessment |
|---|---|---|
| 2014 | $10 | $10,900 |
Find assessor info on the county website
Neighborhood: 48723
Nearby schools
GreatSchools rating
- 5/10Schall Elementary SchoolGrades: 3-5Distance: 1.5 mi
- 4/10Caro Middle SchoolGrades: 6-8Distance: 1.8 mi
- 8/10Caro High SchoolGrades: 9-12Distance: 1.9 mi
Get pre-qualified for a loan
At Zillow Home Loans, we can pre-qualify you in as little as 5 minutes with no impact to your credit score.An equal housing lender. NMLS #10287.
