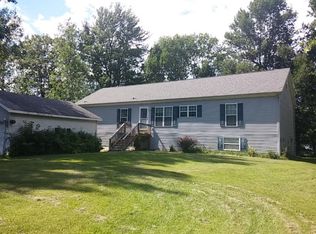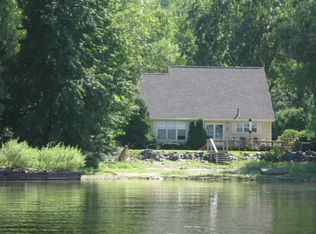Sold for $510,000 on 01/31/25
$510,000
390 Dickson Point Rd, Plattsburgh, NY 12901
3beds
1,568sqft
Single Family Residence
Built in 1968
0.41 Acres Lot
$543,600 Zestimate®
$325/sqft
$2,071 Estimated rent
Home value
$543,600
$424,000 - $696,000
$2,071/mo
Zestimate® history
Loading...
Owner options
Explore your selling options
What's special
Nestled on the serene shores of Lake Champlain, this charming ranch-style home offers breathtaking panoramic views of Monty Bay and Vermont. Located on a quiet, private dead-end street, it provides the ideal lakeside retreat.
Inside, the warmth of hardwood floors flows through the main living areas, creating a welcoming and elegant ambiance. The home features 3 bedrooms, including a spacious primary suite with stunning lake views and an en-suite bathroom. An additional full bathroom off the dining area adds convenience for family and guests.
A large, seasonal enclosed sunroom invites relaxation while framing the picturesque surroundings.
Additional highlights include a workspace perfect for crafters or hobbyists (with potential for conversion into extra living space), a roomy 2-car garage, and a spacious mudroom for added storage and ease. Wind down with serene sunsets, and relish the privacy and tranquility of lakeside living.
Don't miss your chance to make this lakeside haven your own!
Zillow last checked: 8 hours ago
Listing updated: February 03, 2025 at 04:05pm
Listed by:
Rylee Fesette,
Fesette Realty, LLC
Bought with:
Rylee Fesette, 10401372845
Fesette Realty, LLC
Source: ACVMLS,MLS#: 203415
Facts & features
Interior
Bedrooms & bathrooms
- Bedrooms: 3
- Bathrooms: 2
- Full bathrooms: 2
Primary bedroom
- Features: Hardwood
- Level: First
- Area: 296 Square Feet
- Dimensions: 18.5 x 16
Bedroom 2
- Features: Hardwood
- Level: First
- Area: 125.55 Square Feet
- Dimensions: 15.5 x 8.1
Bedroom 3
- Features: Hardwood
- Level: First
- Area: 124 Square Feet
- Dimensions: 12.4 x 10
Bathroom 1
- Features: Ceramic Tile
- Level: First
- Area: 47.36 Square Feet
- Dimensions: 7.4 x 6.4
Dining room
- Features: Natural Woodwork
- Level: First
- Area: 191.1 Square Feet
- Dimensions: 19.5 x 9.8
Kitchen
- Features: Natural Woodwork
- Level: First
- Area: 202.95 Square Feet
- Dimensions: 16.5 x 12.3
Laundry
- Features: Natural Woodwork
- Level: First
- Area: 30.66 Square Feet
- Dimensions: 6 x 5.11
Living room
- Features: Natural Woodwork
- Level: First
- Area: 440 Square Feet
- Dimensions: 27.5 x 16
Sunroom
- Features: Luxury Vinyl
- Level: First
- Area: 347.88 Square Feet
- Dimensions: 22.3 x 15.6
Heating
- Baseboard, Propane
Cooling
- None
Appliances
- Included: Dishwasher, Disposal, Gas Cooktop, Gas Oven, Gas Water Heater, Microwave, Refrigerator, Washer/Dryer
- Laundry: Gas Dryer Hookup, Washer Hookup
Features
- Flooring: Hardwood, Luxury Vinyl, Tile, Vinyl
- Windows: Aluminum Frames, Vinyl Clad Windows, Wood Frames
- Basement: Crawl Space,Sump Pump
- Number of fireplaces: 1
- Fireplace features: Gas, Living Room
Interior area
- Total structure area: 1,568
- Total interior livable area: 1,568 sqft
- Finished area above ground: 1,568
- Finished area below ground: 0
Property
Parking
- Total spaces: 2
- Parking features: Garage - Attached
- Attached garage spaces: 2
Features
- Levels: One
- Fencing: Wood
- Has view: Yes
- View description: Lake
- Has water view: Yes
- Water view: Lake
- Waterfront features: Lake Front, Seawall, Waterfront
- Body of water: Lake Champlain
- Frontage type: Lakefront,Waterfront
Lot
- Size: 0.41 Acres
- Dimensions: 110x162
- Features: Waterfront
Details
- Parcel number: 139.1162
- Zoning: Residential
Construction
Type & style
- Home type: SingleFamily
- Architectural style: Ranch
- Property subtype: Single Family Residence
Materials
- Wood Siding
- Foundation: Poured
- Roof: Asphalt
Condition
- Year built: 1968
Utilities & green energy
- Sewer: Septic Tank
- Water: Well
- Utilities for property: Cable Available, Electricity Connected, Internet Available, Propane
Community & neighborhood
Location
- Region: Plattsburgh
Other
Other facts
- Listing agreement: Exclusive Right To Sell
- Listing terms: Cash,Conventional
Price history
| Date | Event | Price |
|---|---|---|
| 1/31/2025 | Sold | $510,000+99.3%$325/sqft |
Source: | ||
| 9/13/2004 | Sold | $255,900$163/sqft |
Source: Public Record Report a problem | ||
Public tax history
| Year | Property taxes | Tax assessment |
|---|---|---|
| 2024 | -- | $449,500 |
| 2023 | -- | $449,500 +16.7% |
| 2022 | -- | $385,100 +11.4% |
Find assessor info on the county website
Neighborhood: 12901
Nearby schools
GreatSchools rating
- 7/10Cumberland Head Elementary SchoolGrades: PK-5Distance: 6.6 mi
- 7/10Beekmantown Middle SchoolGrades: 6-8Distance: 6.1 mi
- 6/10Beekmantown High SchoolGrades: 9-12Distance: 6.1 mi

