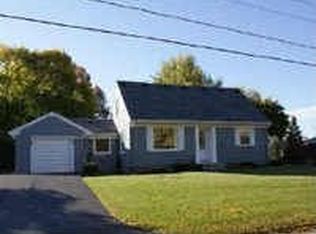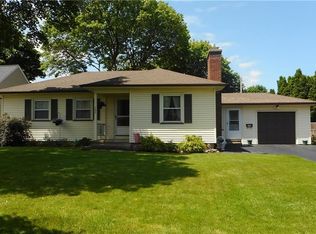Closed
$256,000
390 Dellwood Rd, Rochester, NY 14616
3beds
1,688sqft
Single Family Residence
Built in 1962
9,870.7 Square Feet Lot
$270,500 Zestimate®
$152/sqft
$2,385 Estimated rent
Home value
$270,500
$254,000 - $289,000
$2,385/mo
Zestimate® history
Loading...
Owner options
Explore your selling options
What's special
Welcome to this charming 1.5 story Cape Cod home, offering a perfect blend of classic character and modern convenience. This delightful home features 3 spacious bedrooms and 2 full bathrooms, including a huge first floor primary suite that provides the ultimate retreat with plenty of space and comfort. The second level offers two additional generously sized bedrooms, ideal for guests or a home office. additionally, the fully fenced backyard is perfect for quiet outdoor enjoyment. Delayed negotiations on January 21, 2025 at 5:00 PM.
Zillow last checked: 8 hours ago
Listing updated: February 26, 2025 at 10:53am
Listed by:
Morgan Testa 585-690-5868,
Redfin Real Estate,
Ian Cloer 585-202-5741,
Redfin Real Estate
Bought with:
Jeffrey A. Scofield, 10491200623
RE/MAX Plus
Source: NYSAMLSs,MLS#: R1583561 Originating MLS: Rochester
Originating MLS: Rochester
Facts & features
Interior
Bedrooms & bathrooms
- Bedrooms: 3
- Bathrooms: 2
- Full bathrooms: 2
- Main level bathrooms: 1
- Main level bedrooms: 1
Heating
- Gas, Forced Air
Appliances
- Included: Dishwasher, Gas Oven, Gas Range, Gas Water Heater, Refrigerator
- Laundry: In Basement
Features
- Breakfast Area, Eat-in Kitchen, Separate/Formal Living Room, Sliding Glass Door(s), Skylights, Bedroom on Main Level
- Flooring: Carpet, Hardwood, Tile, Varies
- Doors: Sliding Doors
- Windows: Skylight(s)
- Basement: Full
- Has fireplace: No
Interior area
- Total structure area: 1,688
- Total interior livable area: 1,688 sqft
Property
Parking
- Total spaces: 1
- Parking features: Attached, Garage, Driveway, Garage Door Opener
- Attached garage spaces: 1
Features
- Levels: Two
- Stories: 2
- Patio & porch: Deck, Open, Porch
- Exterior features: Blacktop Driveway, Deck, Fully Fenced
- Fencing: Full
Lot
- Size: 9,870 sqft
- Dimensions: 80 x 123
- Features: Rectangular, Rectangular Lot, Residential Lot
Details
- Parcel number: 2628000461900009019000
- Special conditions: Standard
Construction
Type & style
- Home type: SingleFamily
- Architectural style: Cape Cod,Two Story
- Property subtype: Single Family Residence
Materials
- Vinyl Siding
- Foundation: Block
Condition
- Resale
- Year built: 1962
Utilities & green energy
- Electric: Circuit Breakers
- Sewer: Connected
- Water: Connected, Public
- Utilities for property: Sewer Connected, Water Connected
Community & neighborhood
Location
- Region: Rochester
- Subdivision: Lakeview
Other
Other facts
- Listing terms: Cash,Conventional,Land Contract,VA Loan
Price history
| Date | Event | Price |
|---|---|---|
| 2/21/2025 | Sold | $256,000+28.6%$152/sqft |
Source: | ||
| 1/25/2025 | Pending sale | $199,000$118/sqft |
Source: | ||
| 1/14/2025 | Listed for sale | $199,000+51.9%$118/sqft |
Source: | ||
| 1/24/2019 | Sold | $131,000-2.9%$78/sqft |
Source: | ||
| 11/28/2018 | Pending sale | $134,900$80/sqft |
Source: Keller Williams Realty Greater Rochester West #R1157955 Report a problem | ||
Public tax history
| Year | Property taxes | Tax assessment |
|---|---|---|
| 2024 | -- | $135,000 |
| 2023 | -- | $135,000 +3.8% |
| 2022 | -- | $130,000 |
Find assessor info on the county website
Neighborhood: 14616
Nearby schools
GreatSchools rating
- 3/10Lakeshore Elementary SchoolGrades: 3-5Distance: 0.3 mi
- 5/10Arcadia Middle SchoolGrades: 6-8Distance: 1.1 mi
- 6/10Arcadia High SchoolGrades: 9-12Distance: 1 mi
Schools provided by the listing agent
- District: Greece
Source: NYSAMLSs. This data may not be complete. We recommend contacting the local school district to confirm school assignments for this home.

