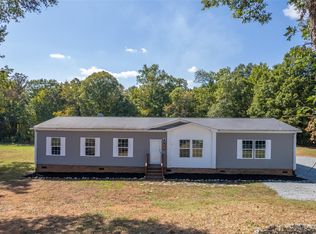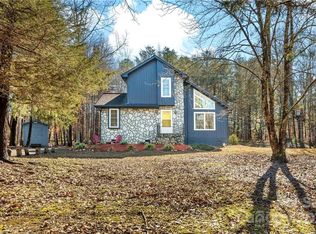Closed
$375,000
390 Darlington Rd, Rutherfordton, NC 28139
3beds
1,864sqft
Single Family Residence
Built in 2018
2.7 Acres Lot
$386,500 Zestimate®
$201/sqft
$1,763 Estimated rent
Home value
$386,500
$363,000 - $410,000
$1,763/mo
Zestimate® history
Loading...
Owner options
Explore your selling options
What's special
You'll love the privacy offered by this 3 BR, 2 BA custom-built home on 2.7 acres! Built in 2018, this home shows quality construction with 9 ft. ceilings, beautiful hickory floors, crown moldings, Anderson tilt windows, stainless appliances & Trex decking on front porch, side & rear decks. Windows are large to allow lots of natural light & there are beautiful custom shades. Lg. kitchen & living areas with an open floor plan. All appliances and most furniture will stay! Two of the BRs are located on either side of the family room and the 3rd BR is actually used more as a hobby or storage rm (no closet). It would make a great office also as it has an outside entrance. Laundry rm. has lots of cabinets and a nice sink. Most of the property is wooded but there is a large open space that would easily accomodate a detached garage, a garden, or a play area. There is a nice storage building- approx. 8'X15'. Located approx. 6 mi. N of Rutherfordton, 18 mi. from both Lake Lure or I-40.
Zillow last checked: 8 hours ago
Listing updated: October 02, 2025 at 02:49pm
Listing Provided by:
Pat Jackson patjacksonrealty@yahoo.com,
The Real Estate Place
Bought with:
Barbara Keever
Odean Keever & Associates, Inc.
Source: Canopy MLS as distributed by MLS GRID,MLS#: 4282508
Facts & features
Interior
Bedrooms & bathrooms
- Bedrooms: 3
- Bathrooms: 2
- Full bathrooms: 2
- Main level bedrooms: 3
Primary bedroom
- Features: Ceiling Fan(s), Walk-In Closet(s)
- Level: Main
Heating
- Heat Pump
Cooling
- Heat Pump
Appliances
- Included: Dishwasher, Dryer, Electric Range, Electric Water Heater, Microwave, Refrigerator, Washer
- Laundry: Laundry Room, Main Level, Sink
Features
- Kitchen Island, Open Floorplan, Walk-In Closet(s)
- Flooring: Vinyl, Wood
- Windows: Insulated Windows, Window Treatments
- Has basement: No
- Attic: Pull Down Stairs
- Fireplace features: Family Room
Interior area
- Total structure area: 1,864
- Total interior livable area: 1,864 sqft
- Finished area above ground: 1,864
- Finished area below ground: 0
Property
Parking
- Total spaces: 5
- Parking features: Driveway, Other - See Remarks
- Uncovered spaces: 5
Features
- Levels: One
- Stories: 1
- Patio & porch: Deck, Front Porch
- Exterior features: Storage
- Waterfront features: None
Lot
- Size: 2.70 Acres
- Features: Private, Wooded
Details
- Additional structures: Outbuilding
- Parcel number: 1620498
- Zoning: none
- Special conditions: Standard
Construction
Type & style
- Home type: SingleFamily
- Property subtype: Single Family Residence
Materials
- Fiber Cement
- Foundation: Crawl Space
- Roof: Shingle
Condition
- New construction: No
- Year built: 2018
Details
- Builder name: Rock Solid Builders
Utilities & green energy
- Sewer: Septic Installed
- Water: Well
Community & neighborhood
Security
- Security features: Security System, Smoke Detector(s)
Location
- Region: Rutherfordton
- Subdivision: Darlington North
Other
Other facts
- Listing terms: Conventional,FHA,USDA Loan,VA Loan
- Road surface type: Gravel, Paved
Price history
| Date | Event | Price |
|---|---|---|
| 10/1/2025 | Sold | $375,000-2.6%$201/sqft |
Source: | ||
| 9/12/2025 | Pending sale | $385,000$207/sqft |
Source: | ||
| 8/1/2025 | Listed for sale | $385,000+1380.8%$207/sqft |
Source: | ||
| 2/24/2016 | Sold | $26,000-13.3%$14/sqft |
Source: Public Record Report a problem | ||
| 5/26/2009 | Sold | $30,000$16/sqft |
Source: Public Record Report a problem | ||
Public tax history
| Year | Property taxes | Tax assessment |
|---|---|---|
| 2024 | $1,701 +4.6% | $359,700 |
| 2023 | $1,626 +97.2% | $359,700 +46.4% |
| 2022 | $824 -36.9% | $245,700 |
Find assessor info on the county website
Neighborhood: 28139
Nearby schools
GreatSchools rating
- 4/10Pinnacle Elementary SchoolGrades: PK-5Distance: 2.2 mi
- 4/10R-S Middle SchoolGrades: 6-8Distance: 3.3 mi
- 4/10R-S Central High SchoolGrades: 9-12Distance: 2.7 mi
Get pre-qualified for a loan
At Zillow Home Loans, we can pre-qualify you in as little as 5 minutes with no impact to your credit score.An equal housing lender. NMLS #10287.

