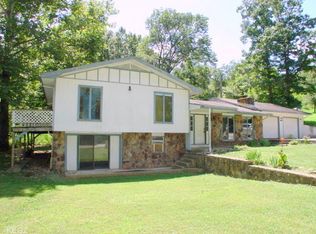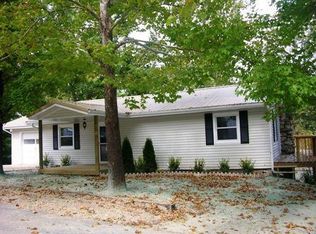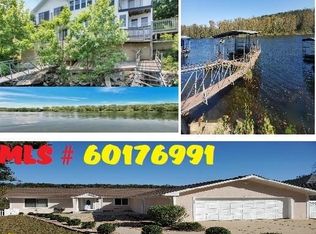Large and spacious! You will love everything this gorgeous split level home has to offer. Over 3000 sqft, 4 bedrooms with 2 huge master suites. Large open kitchen, stainless steel appliances, formal dining, 2 living areas, new flooring, new paint, extra large 2 car garage with workshop. Walk right down to the neighborhood boat ramp and enjoy boating and fishing on Lake Taneycomo. Great established neighborhood close to medical, shopping and restaurants. Clean and move in ready!
This property is off market, which means it's not currently listed for sale or rent on Zillow. This may be different from what's available on other websites or public sources.



