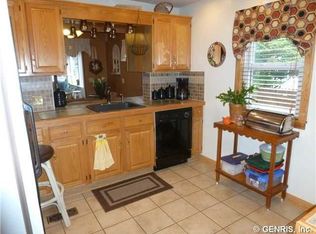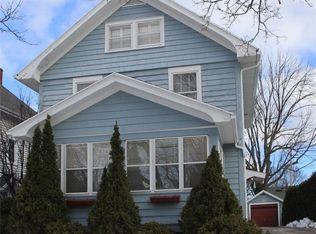Closed
$245,000
390 Culver Pkwy, Rochester, NY 14609
3beds
1,560sqft
Single Family Residence
Built in 1926
5,227.2 Square Feet Lot
$255,800 Zestimate®
$157/sqft
$2,448 Estimated rent
Home value
$255,800
$240,000 - $274,000
$2,448/mo
Zestimate® history
Loading...
Owner options
Explore your selling options
What's special
Welcome to this charming single-family home located in the highly desirable Laurelton neighborhood of Irondequoit! This spacious home offers 1,560 sq.ft. of comfortable living space with warm and inviting natural light, hardwood floors, and plenty of historic character. A sizable and functional kitchen addition (2014) and brand new appliances (2023), make it a joy to cook, entertain, and eat-in. A conveniently located 1st floor 1/2 bath (2018) and remodel of 2nd floor bath(2023) bring modern amenities with old world touches. Three generously sized bedrooms, a dedicated home office, and a partially finished basement create many potential options and valuable flex space to suit your needs. Full attic offers potential for storage or future expansion. The fully fenced backyard provides a beautiful patio perfect for entertaining with enough room for kids or pets to play. Enjoy strolls through the neighborhood in this walkable, friendly community, minutes to playgrounds, parks, and Nestins Ice Cream shop. Don't miss this wonderful opportunity to own a well-maintained home in one of Irondequoit's most beloved neighborhoods! No negotiations until Tues., April 29th. @5pm. Please allow 24 hours.
Zillow last checked: 8 hours ago
Listing updated: May 21, 2025 at 11:43am
Listed by:
Michael P. Herrman 585-233-3782,
Hunt Real Estate ERA/Columbus
Bought with:
Julia L. Hickey, 10301215893
WCI Realty
Source: NYSAMLSs,MLS#: R1601730 Originating MLS: Rochester
Originating MLS: Rochester
Facts & features
Interior
Bedrooms & bathrooms
- Bedrooms: 3
- Bathrooms: 2
- Full bathrooms: 1
- 1/2 bathrooms: 1
- Main level bathrooms: 1
Heating
- Gas, Forced Air
Cooling
- Central Air
Appliances
- Included: Dishwasher, Gas Cooktop, Disposal, Gas Oven, Gas Range, Gas Water Heater, Microwave, Refrigerator
- Laundry: In Basement
Features
- Den, Separate/Formal Dining Room, Eat-in Kitchen, Home Office
- Flooring: Carpet, Hardwood, Tile, Varies
- Basement: Full,Partially Finished
- Has fireplace: No
Interior area
- Total structure area: 1,560
- Total interior livable area: 1,560 sqft
Property
Parking
- Total spaces: 1
- Parking features: Detached, Garage
- Garage spaces: 1
Features
- Patio & porch: Deck, Patio
- Exterior features: Blacktop Driveway, Deck, Fully Fenced, Patio
- Fencing: Full
Lot
- Size: 5,227 sqft
- Dimensions: 43 x 120
- Features: Near Public Transit, Rectangular, Rectangular Lot, Residential Lot
Details
- Parcel number: 2634001071100004046000
- Special conditions: Standard
Construction
Type & style
- Home type: SingleFamily
- Architectural style: Historic/Antique,Traditional
- Property subtype: Single Family Residence
Materials
- Aluminum Siding, Vinyl Siding, Copper Plumbing
- Foundation: Block
- Roof: Asphalt
Condition
- Resale
- Year built: 1926
Utilities & green energy
- Electric: Circuit Breakers
- Sewer: Connected
- Water: Connected, Public
- Utilities for property: Sewer Connected, Water Connected
Green energy
- Energy efficient items: Windows
Community & neighborhood
Location
- Region: Rochester
- Subdivision: Laurelton Sec B
Other
Other facts
- Listing terms: Cash,Conventional,FHA,VA Loan
Price history
| Date | Event | Price |
|---|---|---|
| 5/19/2025 | Sold | $245,000+11.4%$157/sqft |
Source: | ||
| 4/30/2025 | Pending sale | $219,900$141/sqft |
Source: | ||
| 4/24/2025 | Listed for sale | $219,900+58.2%$141/sqft |
Source: | ||
| 1/12/2017 | Sold | $139,000-0.6%$89/sqft |
Source: | ||
| 11/7/2016 | Listed for sale | $139,900+27.2%$90/sqft |
Source: Nothnagle - Webster #R1012245 Report a problem | ||
Public tax history
| Year | Property taxes | Tax assessment |
|---|---|---|
| 2024 | -- | $204,000 |
| 2023 | -- | $204,000 +46.8% |
| 2022 | -- | $139,000 |
Find assessor info on the county website
Neighborhood: 14609
Nearby schools
GreatSchools rating
- NAHelendale Road Primary SchoolGrades: PK-2Distance: 0.3 mi
- 5/10East Irondequoit Middle SchoolGrades: 6-8Distance: 1.3 mi
- 6/10Eastridge Senior High SchoolGrades: 9-12Distance: 2.3 mi
Schools provided by the listing agent
- District: East Irondequoit
Source: NYSAMLSs. This data may not be complete. We recommend contacting the local school district to confirm school assignments for this home.

