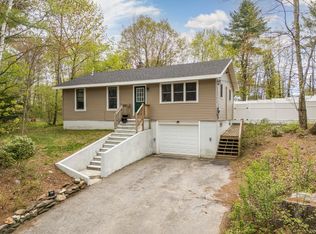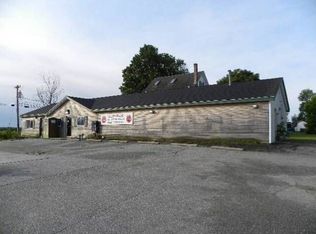Closed
$270,000
390 Crowley Road, Sabattus, ME 04280
3beds
1,320sqft
Single Family Residence
Built in 1971
0.46 Acres Lot
$300,800 Zestimate®
$205/sqft
$1,958 Estimated rent
Home value
$300,800
$274,000 - $331,000
$1,958/mo
Zestimate® history
Loading...
Owner options
Explore your selling options
What's special
This delightful raised ranch home offers three spacious bedrooms, providing plenty of space for the whole family. The interior is beautifully designed with a functional layout and ample natural light, creating a warm and inviting atmosphere throughout.
The property includes a cute garage, perfect for parking your vehicles or providing additional storage space. You'll also love the large rear deck, which provides a wonderful spot for outdoor relaxation and entertaining, while offering picturesque views of the expansive backyard.
The finished family room in the basement is a versatile space that can be used for various purposes, such as a home theater, playroom, or additional living area. Additionally, the property features a convenient laundry room, making household chores a breeze.
Outside, a paved driveway ensures easy access and ample parking for residents and guests. The move-in ready condition of the property means you can settle in and start enjoying your new home right away.
This charming raised ranch is truly a turnkey property, offering a perfect blend of comfort, convenience, and style. Don't miss the opportunity to make this your dream home in Sabattus, Maine!
Zillow last checked: 8 hours ago
Listing updated: January 16, 2025 at 07:07pm
Listed by:
CENTURY 21 Advantage
Bought with:
Meservier & Associates
Source: Maine Listings,MLS#: 1579505
Facts & features
Interior
Bedrooms & bathrooms
- Bedrooms: 3
- Bathrooms: 1
- Full bathrooms: 1
Primary bedroom
- Level: First
Bedroom 2
- Level: First
Bedroom 3
- Level: First
Family room
- Level: Basement
Kitchen
- Level: First
Living room
- Level: First
Heating
- Baseboard, Hot Water
Cooling
- None
Appliances
- Included: Dishwasher, Dryer, Electric Range, Refrigerator, Washer
Features
- 1st Floor Bedroom, Bathtub, Shower, Storage
- Flooring: Carpet, Laminate
- Basement: Interior Entry,Daylight,Finished
- Has fireplace: No
Interior area
- Total structure area: 1,320
- Total interior livable area: 1,320 sqft
- Finished area above ground: 960
- Finished area below ground: 360
Property
Parking
- Total spaces: 1
- Parking features: Paved, 1 - 4 Spaces, On Site, Garage Door Opener, Underground, Basement
- Garage spaces: 1
Features
- Patio & porch: Deck
- Has view: Yes
- View description: Trees/Woods
Lot
- Size: 0.46 Acres
- Features: Rural, Open Lot, Rolling Slope, Wooded
Details
- Parcel number: SABAM010L0012000
- Zoning: rural
- Other equipment: Cable
Construction
Type & style
- Home type: SingleFamily
- Architectural style: Raised Ranch
- Property subtype: Single Family Residence
Materials
- Wood Frame, Vinyl Siding
- Roof: Pitched,Shingle
Condition
- Year built: 1971
Utilities & green energy
- Electric: On Site, Circuit Breakers
- Sewer: Private Sewer
- Water: Private, Well
Community & neighborhood
Location
- Region: Sabattus
Other
Other facts
- Road surface type: Paved
Price history
| Date | Event | Price |
|---|---|---|
| 5/16/2024 | Sold | $270,000-1.8%$205/sqft |
Source: | ||
| 3/11/2024 | Pending sale | $275,000$208/sqft |
Source: | ||
| 2/27/2024 | Listed for sale | $275,000$208/sqft |
Source: | ||
| 12/28/2023 | Listing removed | -- |
Source: | ||
| 12/23/2023 | Listed for sale | $275,000-3.5%$208/sqft |
Source: | ||
Public tax history
| Year | Property taxes | Tax assessment |
|---|---|---|
| 2024 | $2,802 +4.7% | $146,700 |
| 2023 | $2,677 +9.6% | $146,700 |
| 2022 | $2,443 +6.1% | $146,700 |
Find assessor info on the county website
Neighborhood: 04280
Nearby schools
GreatSchools rating
- 2/10Oak Hill Middle SchoolGrades: 5-8Distance: 2.7 mi
- 6/10Oak Hill High SchoolGrades: 9-12Distance: 5.1 mi
- NASabattus Primary SchoolGrades: 1-2Distance: 3.2 mi

Get pre-qualified for a loan
At Zillow Home Loans, we can pre-qualify you in as little as 5 minutes with no impact to your credit score.An equal housing lender. NMLS #10287.

