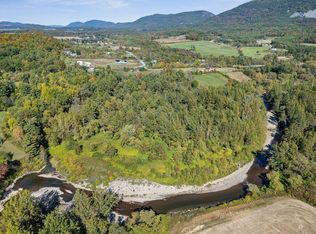Country Cape in Bristol ??? Located on a country road far back from the road with lovely Green Mountain views, you can sit on the porch & enjoy your morning beverage watching the sun come up! The house needs your finishing touches but has had many recent improvements. The backyard borders state land which goes to the New Haven River where you can fish or cool off with a dip. Perfect for a fixer upper loan, where you can finish it off in your style & build equity.
This property is off market, which means it's not currently listed for sale or rent on Zillow. This may be different from what's available on other websites or public sources.

