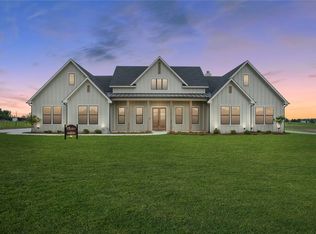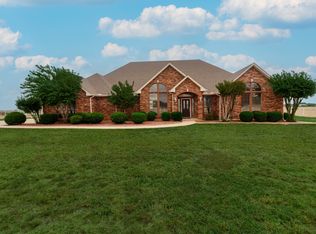Sold on 05/02/25
Price Unknown
390 Christy Kay Ln, Rhome, TX 76078
4beds
3,334sqft
Single Family Residence
Built in 2024
2.5 Acres Lot
$842,700 Zestimate®
$--/sqft
$3,736 Estimated rent
Home value
$842,700
$733,000 - $969,000
$3,736/mo
Zestimate® history
Loading...
Owner options
Explore your selling options
What's special
BUILDER OFFERING 15K YOUR WAY TO USE TOWARDS RATE BUY DOWN, CLOSING COSTS, OR HOWEVER YOU WISH TO APPLY IT! TITLE PAID WHEN PREFERRED LENDER USED!! Get lost in awe and let your eyes explore this luxurious 3334 square foot home of never-ending charm! You will be greeted with a modern twist and vision as soon as you walk into the door with a wood accented ceiling to enhance the modern feel that flows from first steps to patio space. Open concept with high ceilings, tall wooden detailed fireplace, as well as stack doors to open up for an inside-outside living space. The floorplan is designed with a nice bedroom located off the kitchen that has access to its on private bathroom. Perfect for an office, guest room, or mother-in-law suite! Needing your own space? Enjoy patio access from primary through a stunning three-panel glass sliding door making the primary view breathtaking and beautiful! Upstairs has two bedrooms, a small gathering space, and an oversized game room! No detail left untouched and no builder grades!! All located on 2.5 acres of a pasture canvas!! No HOA and animals are welcome
Zillow last checked: 8 hours ago
Listing updated: June 19, 2025 at 07:23pm
Listed by:
Sasha Martin 0764623 682-559-1789,
Agape and Associates LLC 940-393-3667
Bought with:
Travis Hettick
Engel & Voelkers Dallas-FLMnd
Source: NTREIS,MLS#: 20805556
Facts & features
Interior
Bedrooms & bathrooms
- Bedrooms: 4
- Bathrooms: 3
- Full bathrooms: 3
Primary bedroom
- Level: First
- Dimensions: 17 x 16
Bedroom
- Level: First
- Dimensions: 13 x 9
Bedroom
- Level: Second
- Dimensions: 14 x 13
Bedroom
- Level: Second
- Dimensions: 13 x 13
Dining room
- Level: First
- Dimensions: 12 x 11
Game room
- Level: Second
- Dimensions: 32 x 18
Kitchen
- Level: First
- Dimensions: 17 x 11
Living room
- Level: First
- Dimensions: 19 x 19
Heating
- Central
Cooling
- Central Air
Appliances
- Included: Dishwasher, Disposal, Gas Oven, Gas Range, Microwave, Vented Exhaust Fan
Features
- High Speed Internet, In-Law Floorplan, Cable TV
- Flooring: Carpet, Tile
- Has basement: No
- Number of fireplaces: 1
- Fireplace features: Wood Burning
Interior area
- Total interior livable area: 3,334 sqft
Property
Parking
- Total spaces: 3
- Parking features: Garage
- Attached garage spaces: 3
Features
- Levels: Two
- Stories: 2
- Patio & porch: Covered
- Exterior features: Outdoor Kitchen, Rain Gutters
- Pool features: None
Lot
- Size: 2.50 Acres
- Features: Acreage, Landscaped
- Residential vegetation: Grassed
Details
- Parcel number: 201102803
Construction
Type & style
- Home type: SingleFamily
- Architectural style: Traditional,Detached
- Property subtype: Single Family Residence
- Attached to another structure: Yes
Materials
- Board & Batten Siding, Brick
- Foundation: Slab
- Roof: Composition
Condition
- Year built: 2024
Utilities & green energy
- Sewer: Aerobic Septic
- Water: Community/Coop
- Utilities for property: Electricity Available, Septic Available, Water Available, Cable Available
Community & neighborhood
Location
- Region: Rhome
- Subdivision: Highland Meadows
Other
Other facts
- Listing terms: Cash,Conventional,FHA,VA Loan
Price history
| Date | Event | Price |
|---|---|---|
| 5/2/2025 | Sold | -- |
Source: NTREIS #20805556 | ||
| 4/8/2025 | Pending sale | $845,000$253/sqft |
Source: NTREIS #20805556 | ||
| 2/13/2025 | Price change | $845,000-3.4%$253/sqft |
Source: NTREIS #20805556 | ||
| 1/1/2025 | Listed for sale | $875,000$262/sqft |
Source: NTREIS #20805556 | ||
| 12/13/2024 | Listing removed | $875,000-2.7%$262/sqft |
Source: NTREIS #20537483 | ||
Public tax history
Tax history is unavailable.
Neighborhood: 76078
Nearby schools
GreatSchools rating
- 4/10Prairie View Elementary SchoolGrades: PK-5Distance: 6.9 mi
- 4/10Chisholm Trail Middle SchoolGrades: 6-8Distance: 6.8 mi
- 6/10Northwest High SchoolGrades: 9-12Distance: 8.5 mi
Schools provided by the listing agent
- Elementary: Prairievie
- Middle: Chisholmtr
- High: Northwest
- District: Northwest ISD
Source: NTREIS. This data may not be complete. We recommend contacting the local school district to confirm school assignments for this home.
Get a cash offer in 3 minutes
Find out how much your home could sell for in as little as 3 minutes with a no-obligation cash offer.
Estimated market value
$842,700
Get a cash offer in 3 minutes
Find out how much your home could sell for in as little as 3 minutes with a no-obligation cash offer.
Estimated market value
$842,700


