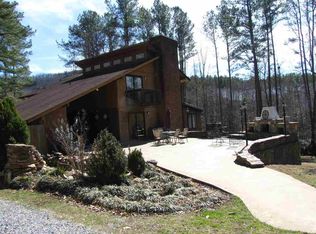Come to the Country! Mountain Lakes Community, 1976 Brick Ranch, 2BR/2BA updated and move in ready. MBR has garden tub, walk in shower, walk in closet, large vanity and lots of storage. There's a wood burning fireplace in the kitchen/den and one in the basement as well. 1635 SF does not include the 2 car garage, the covered front porch, the back deck, or the unfinished basement. This house lives large and by finishing the basement you'll have lots more living space - if you need it. You're going to love the country location. This house is on a big 3.30 acre lot near the end of the cul-de-sac. You'll feel like you're way, way out in the country, but you're less than 15 miles from Walmart. Lots of storage with the basement, the garage and an outbuilding. This one's a must see to appreciate, don't wait too long, come see it.
This property is off market, which means it's not currently listed for sale or rent on Zillow. This may be different from what's available on other websites or public sources.
