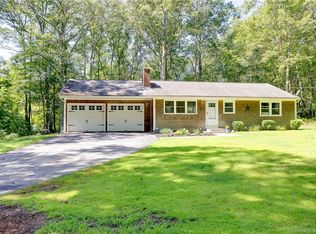The perfect combination of privacy and convenient location! Set on a 1+ acre lot, this well maintained true Split-level is just minutes to shopping and highway access, but with all the feels of living out in the peace and quiet country. With over 2000 sq ft of heated living space, of which approx 552 sq ft isn't counted in the lower walk out level, this home offers 3-4 beds (property has a 4 bed septic), 2 full bathrooms, 2 separate living rooms, and a spacious eat-in kitchen with dining area. There is a wonderful pellet stove to supplement heating the home on those chilly nights and a 20x40 in-ground pool with a large cabana and storage shed building for those hot summer days! The detached 2 car garage with a nearly finished upper loft area is perfect for extra storage, a workshop or even a studio! Come relax by the fire pit, or pick blueberries right in your own back yard. You do not want to miss this property!
This property is off market, which means it's not currently listed for sale or rent on Zillow. This may be different from what's available on other websites or public sources.
