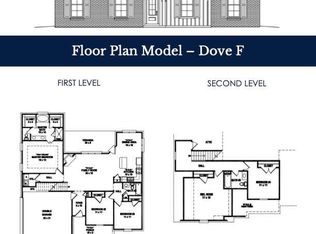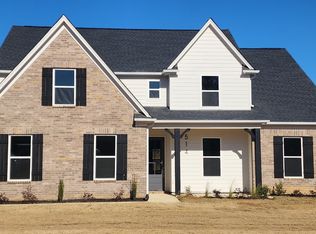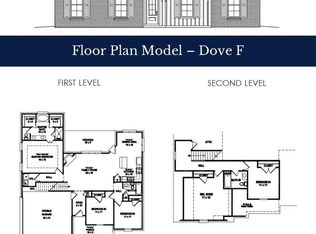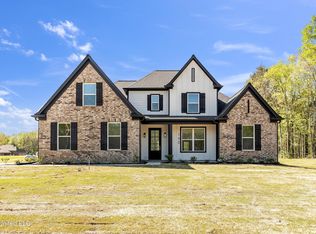Closed
Price Unknown
390 Centerline Roper Loop, Byhalia, MS 38611
4beds
2,237sqft
Residential, Single Family Residence
Built in 2025
1.5 Acres Lot
$388,000 Zestimate®
$--/sqft
$2,804 Estimated rent
Home value
$388,000
Estimated sales range
Not available
$2,804/mo
Zestimate® history
Loading...
Owner options
Explore your selling options
What's special
Welcome to The Hazel A! This expansive four-bedroom layout with two and a half modern bathrooms. The home will feature an inviting fireplace, his and hers closets in the master suite, and an open floor plan for entertaining. With plenty of space for storage and a two-car garage, this home will also boast a covered front porch and an indoor balcony overlooking the great room, providing a unique and inviting atmosphere. Additionally, high-end stainless steel appliances will enhance the functionality and style of the home.
Zillow last checked: 8 hours ago
Listing updated: July 26, 2025 at 09:07am
Listed by:
Danielle P Cook 901-487-3408,
Coldwell Banker Collins-Maury Southaven
Bought with:
Cynthia L Lewis, S-58230
Kaizen Realty
Source: MLS United,MLS#: 4114017
Facts & features
Interior
Bedrooms & bathrooms
- Bedrooms: 4
- Bathrooms: 3
- Full bathrooms: 2
- 1/2 bathrooms: 1
Primary bedroom
- Level: Main
Bedroom
- Level: Second
Bedroom
- Level: Second
Bathroom
- Level: Second
Bathroom
- Level: Main
Kitchen
- Level: Main
Laundry
- Level: Main
Other
- Description: Breakfast Area
- Level: Main
Heating
- Central, Propane, Propane Stove
Cooling
- Central Air
Appliances
- Included: Dishwasher, Microwave
- Laundry: Laundry Room, Main Level
Features
- Ceiling Fan(s), Coffered Ceiling(s), Double Vanity, Granite Counters, Kitchen Island, Open Floorplan, Pantry, Primary Downstairs, Soaking Tub, Walk-In Closet(s)
- Flooring: Vinyl, Carpet, Combination, Tile
- Has fireplace: Yes
- Fireplace features: Living Room
Interior area
- Total structure area: 2,237
- Total interior livable area: 2,237 sqft
Property
Parking
- Total spaces: 2
- Parking features: Attached, Garage Faces Side, Concrete
- Attached garage spaces: 2
Features
- Levels: Two
- Stories: 2
- Patio & porch: Patio
- Exterior features: Rain Gutters
Lot
- Size: 1.50 Acres
- Features: Corner Lot, Many Trees
Details
- Parcel number: Unassigned
Construction
Type & style
- Home type: SingleFamily
- Property subtype: Residential, Single Family Residence
Materials
- Brick, HardiPlank Type
- Foundation: Slab
- Roof: Architectural Shingles
Condition
- New construction: Yes
- Year built: 2025
Utilities & green energy
- Sewer: Private Sewer, Septic Tank
- Water: Private, Well
- Utilities for property: Electricity Connected, Propane Connected, Sewer Connected, Water Connected
Community & neighborhood
Security
- Security features: Carbon Monoxide Detector(s), Smoke Detector(s)
Location
- Region: Byhalia
- Subdivision: Silo Ridge
HOA & financial
HOA
- Has HOA: Yes
- HOA fee: $250 annually
- Services included: Other
Price history
| Date | Event | Price |
|---|---|---|
| 7/24/2025 | Sold | -- |
Source: MLS United #4114017 Report a problem | ||
| 7/1/2025 | Pending sale | $384,900$172/sqft |
Source: MLS United #4114017 Report a problem | ||
| 6/28/2025 | Price change | $384,900-2.6%$172/sqft |
Source: MLS United #4114017 Report a problem | ||
| 5/22/2025 | Listed for sale | $394,995$177/sqft |
Source: MLS United #4114017 Report a problem | ||
Public tax history
Tax history is unavailable.
Neighborhood: 38611
Nearby schools
GreatSchools rating
- 3/10Byhalia Middle School (5-8)Grades: 5-8Distance: 4.3 mi
- 5/10Byhalia High SchoolGrades: 9-12Distance: 4.2 mi
- 4/10Byhalia Elementary SchoolGrades: K-4Distance: 4.3 mi
Sell with ease on Zillow
Get a Zillow Showcase℠ listing at no additional cost and you could sell for —faster.
$388,000
2% more+$7,760
With Zillow Showcase(estimated)$395,760



