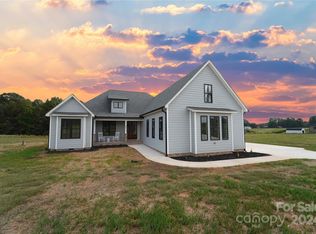Closed
$770,000
390 Cal Kennedy Rd, Cleveland, NC 27013
3beds
2,447sqft
Single Family Residence
Built in 2021
2 Acres Lot
$771,200 Zestimate®
$315/sqft
$2,125 Estimated rent
Home value
$771,200
$632,000 - $941,000
$2,125/mo
Zestimate® history
Loading...
Owner options
Explore your selling options
What's special
This beautifully maintained ranch home sits on 2 acres and offers the perfect blend of comfort, style and functionality. With 3 spacious bedrooms, office and bonus room you have ample space for all your needs. Custom kitchen features elegant custom cabinetry and beautiful quartz countertops, making it a perfect space for cooking and entertaining. Relax in comfort year-round with a screened-in porch that features a gas fireplace, perfect for enjoying the outdoors in any season. This home offers a large detached garage that is perfect to accommodate your vehicles, toys and any extra equipment. There is a large dog bath station in garage for washing your furry friends after an outdoor adventure. Set in a peaceful location with plenty of space, this home combines modern amenities with a country setting. Don't miss the chance to make this property your own!
Zillow last checked: 8 hours ago
Listing updated: May 17, 2025 at 04:21am
Listing Provided by:
Jennifer Beam jenbeam2913@icloud.com,
ERA Live Moore,
Gina Compton,
ERA Live Moore
Bought with:
Jennifer Beam
ERA Live Moore
Source: Canopy MLS as distributed by MLS GRID,MLS#: 4202143
Facts & features
Interior
Bedrooms & bathrooms
- Bedrooms: 3
- Bathrooms: 2
- Full bathrooms: 2
- Main level bedrooms: 3
Primary bedroom
- Features: Walk-In Closet(s)
- Level: Main
Bedroom s
- Features: Ceiling Fan(s)
- Level: Main
Bedroom s
- Features: Ceiling Fan(s)
- Level: Main
Bathroom full
- Features: Ceiling Fan(s), Walk-In Closet(s)
- Level: Main
Bonus room
- Features: Attic Walk In
- Level: Upper
Dining area
- Level: Main
Flex space
- Level: Main
Kitchen
- Features: Kitchen Island, Walk-In Pantry
- Level: Main
Laundry
- Features: Drop Zone, Storage
- Level: Main
Living room
- Features: Built-in Features, Ceiling Fan(s), Open Floorplan
- Level: Main
Heating
- Central
Cooling
- Central Air
Appliances
- Included: Electric Cooktop, Electric Oven, Electric Water Heater, Exhaust Hood, Microwave, Refrigerator with Ice Maker
- Laundry: In Hall, Main Level
Features
- Built-in Features, Drop Zone, Kitchen Island, Open Floorplan, Pantry
- Flooring: Vinyl
- Doors: French Doors, Insulated Door(s), Sliding Doors
- Windows: Insulated Windows
- Has basement: No
- Attic: Walk-In
- Fireplace features: Gas Log, Outside
Interior area
- Total structure area: 2,447
- Total interior livable area: 2,447 sqft
- Finished area above ground: 2,447
- Finished area below ground: 0
Property
Parking
- Total spaces: 2
- Parking features: Attached Carport, Garage on Main Level
- Garage spaces: 2
- Has carport: Yes
Features
- Levels: 1 Story/F.R.O.G.
- Patio & porch: Screened
Lot
- Size: 2 Acres
- Features: Level, Open Lot
Details
- Additional structures: Other
- Parcel number: 277044
- Zoning: RA
- Special conditions: Standard
Construction
Type & style
- Home type: SingleFamily
- Architectural style: Farmhouse,Ranch
- Property subtype: Single Family Residence
Materials
- Vinyl
- Foundation: Crawl Space
- Roof: Shingle
Condition
- New construction: No
- Year built: 2021
Utilities & green energy
- Sewer: Septic Installed
- Water: Well
- Utilities for property: Propane
Community & neighborhood
Location
- Region: Cleveland
- Subdivision: None
Other
Other facts
- Listing terms: Cash,Conventional,FHA,USDA Loan,VA Loan
- Road surface type: Concrete, Paved
Price history
| Date | Event | Price |
|---|---|---|
| 5/16/2025 | Sold | $770,000-5.5%$315/sqft |
Source: | ||
| 4/28/2025 | Pending sale | $815,000$333/sqft |
Source: | ||
| 2/7/2025 | Listed for sale | $815,000$333/sqft |
Source: | ||
| 1/3/2025 | Pending sale | $815,000$333/sqft |
Source: | ||
| 11/22/2024 | Listed for sale | $815,000+82.7%$333/sqft |
Source: | ||
Public tax history
| Year | Property taxes | Tax assessment |
|---|---|---|
| 2025 | $3,166 +5.4% | $445,984 |
| 2024 | $3,004 | $445,984 |
| 2023 | $3,004 +76.5% | $445,984 +96.8% |
Find assessor info on the county website
Neighborhood: 27013
Nearby schools
GreatSchools rating
- 5/10West Rowan ElementaryGrades: PK-5Distance: 2.6 mi
- 1/10West Rowan Middle SchoolGrades: 6-8Distance: 7.8 mi
- 2/10West Rowan High SchoolGrades: 9-12Distance: 4.9 mi
Get a cash offer in 3 minutes
Find out how much your home could sell for in as little as 3 minutes with a no-obligation cash offer.
Estimated market value
$771,200
Get a cash offer in 3 minutes
Find out how much your home could sell for in as little as 3 minutes with a no-obligation cash offer.
Estimated market value
$771,200
