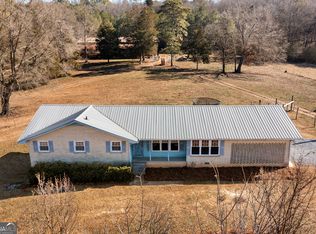Closed
$161,000
390 Bud Hardy Rd SE, Calhoun, GA 30701
3beds
1,812sqft
Single Family Residence
Built in 1915
0.73 Acres Lot
$248,700 Zestimate®
$89/sqft
$1,577 Estimated rent
Home value
$248,700
$219,000 - $279,000
$1,577/mo
Zestimate® history
Loading...
Owner options
Explore your selling options
What's special
Multiple offer procedures, Highest & Best offers due to list agent by 11am, Tuesday, 02/20/2024. Please include docs in DocBox with all offers.
Zillow last checked: 8 hours ago
Listing updated: September 30, 2025 at 11:33am
Listed by:
Michelle Kelley 706-802-0598,
Kelley Realty Corporation
Bought with:
Haley Ferlingere, 395311
S & S Homes Realty
Source: GAMLS,MLS#: 20158034
Facts & features
Interior
Bedrooms & bathrooms
- Bedrooms: 3
- Bathrooms: 2
- Full bathrooms: 2
- Main level bathrooms: 2
- Main level bedrooms: 3
Heating
- Other
Cooling
- Other
Appliances
- Included: None
- Laundry: Other
Features
- Master On Main Level
- Flooring: Laminate
- Basement: None
- Has fireplace: No
Interior area
- Total structure area: 1,812
- Total interior livable area: 1,812 sqft
- Finished area above ground: 1,812
- Finished area below ground: 0
Property
Parking
- Parking features: Off Street
Features
- Levels: One
- Stories: 1
Lot
- Size: 0.73 Acres
- Features: Other
Details
- Parcel number: 079 011B
- Special conditions: As Is,No Disclosure
Construction
Type & style
- Home type: SingleFamily
- Architectural style: Traditional
- Property subtype: Single Family Residence
Materials
- Other
- Roof: Metal
Condition
- Resale
- New construction: No
- Year built: 1915
Utilities & green energy
- Sewer: Septic Tank
- Water: Public
- Utilities for property: Other
Community & neighborhood
Community
- Community features: None
Location
- Region: Calhoun
- Subdivision: Countywide
Other
Other facts
- Listing agreement: Exclusive Right To Sell
Price history
| Date | Event | Price |
|---|---|---|
| 5/20/2025 | Listing removed | $229,000$126/sqft |
Source: | ||
| 5/12/2025 | Price change | $229,000-4.5%$126/sqft |
Source: | ||
| 4/4/2025 | Price change | $239,900-4%$132/sqft |
Source: | ||
| 3/5/2025 | Listed for sale | $249,900+55.2%$138/sqft |
Source: | ||
| 3/22/2024 | Sold | $161,000+7.4%$89/sqft |
Source: | ||
Public tax history
| Year | Property taxes | Tax assessment |
|---|---|---|
| 2024 | $1,661 +7.6% | $65,360 +7.6% |
| 2023 | $1,543 +146.1% | $60,720 +143.7% |
| 2022 | $627 -9.1% | $24,920 -6.3% |
Find assessor info on the county website
Neighborhood: 30701
Nearby schools
GreatSchools rating
- 7/10Sonoraville Elementary SchoolGrades: PK-5Distance: 0.6 mi
- 6/10Red Bud Middle SchoolGrades: 6-8Distance: 5.5 mi
- 7/10Sonoraville High SchoolGrades: 9-12Distance: 0.6 mi
Schools provided by the listing agent
- Elementary: Sonoraville
- Middle: Ashworth
- High: Sonoraville
Source: GAMLS. This data may not be complete. We recommend contacting the local school district to confirm school assignments for this home.
Get pre-qualified for a loan
At Zillow Home Loans, we can pre-qualify you in as little as 5 minutes with no impact to your credit score.An equal housing lender. NMLS #10287.
Sell with ease on Zillow
Get a Zillow Showcase℠ listing at no additional cost and you could sell for —faster.
$248,700
2% more+$4,974
With Zillow Showcase(estimated)$253,674
