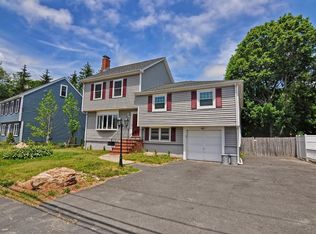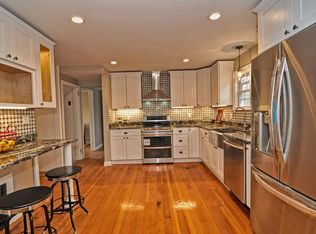Sold for $1,095,000
$1,095,000
390 Brook Rd, Milton, MA 02186
4beds
2,207sqft
Single Family Residence
Built in 2014
0.35 Acres Lot
$1,137,600 Zestimate®
$496/sqft
$5,048 Estimated rent
Home value
$1,137,600
Estimated sales range
Not available
$5,048/mo
Zestimate® history
Loading...
Owner options
Explore your selling options
What's special
Best value in Milton. Newly built in 2014, offering all of the modern amenities expected in a newer home with a convenient commuter location. Open floor plan with high ceilings. Stylish kitchen, dining area, family room with gas fireplace and half bath. Slider to back deck, newly fenced in yard and patio offer a retreat to unwind. Upstairs there are 4 large bedrooms & 2 full baths, including a primary suite with walk-in closet/ double vanity ensuite - a rarity in Milton! Recently finished basement provides additional family room, office or gym, plus bonus walk-up attic for storage or more square footage. Custom details throughout including plantation shutters for privacy, 8-foot ceilings, and extended 1-car garage. Columbine Cliffs neighborhood area, walking distance to Milton Village, Milton Public Library, Kelly Field, Turner’s Pond, Pierce Middle School and Glover Elementary. Conveniently located close to public transit. All the benefits of a suburban home with easy city access.
Zillow last checked: 8 hours ago
Listing updated: September 25, 2024 at 04:58am
Listed by:
Katie Thurston 508-801-2991,
Thurston Residential R.E. 617-719-5300,
Katie Thurston 508-801-2991
Bought with:
Brendan Kent
Flow Realty, Inc.
Source: MLS PIN,MLS#: 73265495
Facts & features
Interior
Bedrooms & bathrooms
- Bedrooms: 4
- Bathrooms: 3
- Full bathrooms: 2
- 1/2 bathrooms: 1
Primary bedroom
- Features: Bathroom - Full, Flooring - Wall to Wall Carpet
- Level: Second
Bedroom 2
- Features: Flooring - Wall to Wall Carpet
- Level: Second
Bedroom 3
- Features: Flooring - Wall to Wall Carpet
- Level: Second
Bedroom 4
- Features: Flooring - Wall to Wall Carpet
- Level: Second
Primary bathroom
- Features: Yes
Bathroom 1
- Features: Flooring - Stone/Ceramic Tile
- Level: First
Bathroom 2
- Features: Flooring - Stone/Ceramic Tile
- Level: Second
Bathroom 3
- Features: Flooring - Stone/Ceramic Tile
- Level: Second
Dining room
- Features: Flooring - Hardwood
- Level: First
Family room
- Features: Flooring - Vinyl, Exterior Access
- Level: Basement
Kitchen
- Features: Flooring - Hardwood
- Level: First
Living room
- Features: Flooring - Hardwood, Open Floorplan
- Level: First
Heating
- Forced Air, Natural Gas
Cooling
- Central Air
Appliances
- Included: Gas Water Heater, Range, Dishwasher, Disposal, Microwave, Refrigerator, Washer, Dryer
- Laundry: Second Floor, Gas Dryer Hookup, Washer Hookup
Features
- Exercise Room, Walk-up Attic
- Flooring: Wood, Tile, Carpet, Vinyl / VCT, Flooring - Vinyl
- Basement: Full,Finished,Walk-Out Access,Interior Entry,Radon Remediation System
- Number of fireplaces: 1
Interior area
- Total structure area: 2,207
- Total interior livable area: 2,207 sqft
Property
Parking
- Total spaces: 3
- Parking features: Attached, Garage Door Opener, Storage, Paved Drive, Off Street, Paved
- Attached garage spaces: 1
- Uncovered spaces: 2
Features
- Patio & porch: Deck, Patio
- Exterior features: Deck, Patio, Sprinkler System, Fenced Yard
- Fencing: Fenced
- Waterfront features: Stream
Lot
- Size: 0.35 Acres
- Features: Cleared, Gentle Sloping
Details
- Parcel number: M:E B:061 L:30,129747
- Zoning: RC
Construction
Type & style
- Home type: SingleFamily
- Architectural style: Colonial,Garrison,Contemporary
- Property subtype: Single Family Residence
Materials
- Frame, Stone
- Foundation: Concrete Perimeter
- Roof: Shingle
Condition
- Year built: 2014
Utilities & green energy
- Electric: 200+ Amp Service
- Sewer: Public Sewer
- Water: Public
- Utilities for property: for Gas Range, for Gas Dryer, Washer Hookup
Community & neighborhood
Community
- Community features: Public Transportation, Tennis Court(s), Park, Walk/Jog Trails, Medical Facility, Bike Path, Conservation Area, Private School, Public School
Location
- Region: Milton
- Subdivision: Columbine Cliffs area. Near Kelly Field, Pierce Middle School & Turner's Pond
Other
Other facts
- Road surface type: Paved
Price history
| Date | Event | Price |
|---|---|---|
| 9/4/2024 | Sold | $1,095,000$496/sqft |
Source: MLS PIN #73265495 Report a problem | ||
| 7/16/2024 | Listed for sale | $1,095,000+56.4%$496/sqft |
Source: MLS PIN #73265495 Report a problem | ||
| 4/26/2019 | Sold | $700,000+2.2%$317/sqft |
Source: Public Record Report a problem | ||
| 3/5/2019 | Pending sale | $685,000$310/sqft |
Source: William Raveis Real Estate #72457600 Report a problem | ||
| 2/27/2019 | Listed for sale | $685,000+15.7%$310/sqft |
Source: William Raveis Real Estate #72457600 Report a problem | ||
Public tax history
| Year | Property taxes | Tax assessment |
|---|---|---|
| 2025 | $10,439 +2.5% | $941,300 +0.9% |
| 2024 | $10,185 +1.3% | $932,700 +5.7% |
| 2023 | $10,055 +3.3% | $882,000 +13% |
Find assessor info on the county website
Neighborhood: 02186
Nearby schools
GreatSchools rating
- 9/10Glover Elementary SchoolGrades: K-5Distance: 0.5 mi
- 7/10Charles S Pierce Middle SchoolGrades: 6-8Distance: 0.1 mi
- 10/10Milton High SchoolGrades: 9-12Distance: 0.6 mi
Get a cash offer in 3 minutes
Find out how much your home could sell for in as little as 3 minutes with a no-obligation cash offer.
Estimated market value$1,137,600
Get a cash offer in 3 minutes
Find out how much your home could sell for in as little as 3 minutes with a no-obligation cash offer.
Estimated market value
$1,137,600

