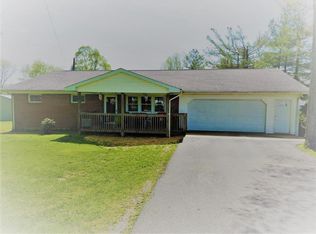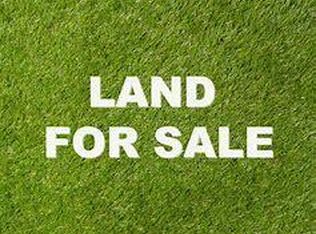Sold for $300,000
$300,000
390 Bill Mays Rd, London, KY 40744
4beds
2,249sqft
Single Family Residence
Built in ----
6.74 Acres Lot
$-- Zestimate®
$133/sqft
$1,838 Estimated rent
Home value
Not available
Estimated sales range
Not available
$1,838/mo
Zestimate® history
Loading...
Owner options
Explore your selling options
What's special
Don't miss this opportunity. First time on the market and located in one of Laurel County's most desirable areas. This property consists of an updated 4 bedroom, 2 full bath, brick home that sits on over 6.5 acres of unrestricted land. There are 3 storage buildings, a barn, a place for 3 mobile home spots (the mobile home located there now stays with the property) and a beautiful yard with lots of privacy. So, enjoy the property for your own pleasure or use it for income purposes too. So, take time to check out this beautiful property just minutes from downtown London, the local park, just minutes from I-75, Corbin, and all that Laurel County has to offer. This house is unoccupied and just waiting for the new owner to enjoy what this family enjoyed for many years. The carport located in front of the garage does not convey with the property. It will be sold and removed prior to closing.
Zillow last checked: 8 hours ago
Listing updated: August 28, 2025 at 11:48pm
Listed by:
Sherman E Clark 606-224-1952,
WEICHERT REALTORS - Ford Brothers
Bought with:
Sherman E Clark, 260374
WEICHERT REALTORS - Ford Brothers
Source: Imagine MLS,MLS#: 24020105
Facts & features
Interior
Bedrooms & bathrooms
- Bedrooms: 4
- Bathrooms: 2
- Full bathrooms: 2
Primary bedroom
- Level: First
Bedroom 1
- Level: First
Bedroom 2
- Level: Second
Bedroom 3
- Level: Second
Bathroom 1
- Description: Full Bath
- Level: First
Bathroom 2
- Description: Full Bath
- Level: First
Dining room
- Level: First
Dining room
- Level: First
Family room
- Level: First
Family room
- Level: First
Kitchen
- Level: First
Living room
- Level: First
Living room
- Level: First
Heating
- Heat Pump
Cooling
- Heat Pump
Appliances
- Included: Dishwasher, Refrigerator, Range
Features
- Breakfast Bar, Master Downstairs
- Flooring: Carpet, Hardwood, Tile
- Doors: Storm Door(s)
- Windows: Window Treatments, Blinds, Screens
- Has basement: No
Interior area
- Total structure area: 2,249
- Total interior livable area: 2,249 sqft
- Finished area above ground: 2,249
- Finished area below ground: 0
Property
Parking
- Total spaces: 1
- Parking features: Driveway, Garage Faces Front
- Garage spaces: 1
- Has uncovered spaces: Yes
Features
- Levels: One and One Half
- Patio & porch: Patio, Porch
- Fencing: Partial
- Has view: Yes
- View description: Rural, Trees/Woods, Neighborhood, Farm
Lot
- Size: 6.74 Acres
Details
- Additional structures: Barn(s), Shed(s)
- Parcel number: 0778000067.00
- Horses can be raised: Yes
Construction
Type & style
- Home type: SingleFamily
- Architectural style: Ranch
- Property subtype: Single Family Residence
Materials
- Brick Veneer
- Foundation: Block
- Roof: Composition,Shingle
Condition
- New construction: No
Utilities & green energy
- Sewer: Septic Tank
- Water: Public
- Utilities for property: Electricity Connected, Water Connected
Community & neighborhood
Community
- Community features: Park, Pool
Location
- Region: London
- Subdivision: Rural
Price history
| Date | Event | Price |
|---|---|---|
| 5/2/2025 | Sold | $300,000-11%$133/sqft |
Source: | ||
| 4/23/2025 | Pending sale | $337,000$150/sqft |
Source: | ||
| 4/8/2025 | Price change | $337,000-13.8%$150/sqft |
Source: | ||
| 3/11/2025 | Price change | $390,900-6.7%$174/sqft |
Source: | ||
| 2/27/2025 | Price change | $418,900-10.3%$186/sqft |
Source: | ||
Public tax history
| Year | Property taxes | Tax assessment |
|---|---|---|
| 2020 | -- | $11,500 -84% |
| 2019 | $600 +0.2% | $72,000 |
| 2018 | $599 | $72,000 +526.1% |
Find assessor info on the county website
Neighborhood: 40744
Nearby schools
GreatSchools rating
- 10/10Sublimity Elementary SchoolGrades: PK-5Distance: 1.2 mi
- 8/10South Laurel Middle SchoolGrades: 6-8Distance: 1.9 mi
- 2/10Mcdaniel Learning CenterGrades: 9-12Distance: 1.7 mi
Schools provided by the listing agent
- Elementary: Sublimity
- Middle: South Laurel
- High: South Laurel
Source: Imagine MLS. This data may not be complete. We recommend contacting the local school district to confirm school assignments for this home.
Get pre-qualified for a loan
At Zillow Home Loans, we can pre-qualify you in as little as 5 minutes with no impact to your credit score.An equal housing lender. NMLS #10287.

