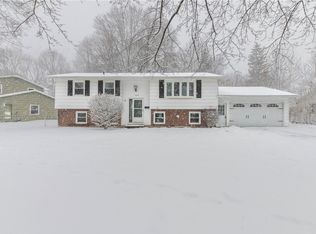Closed
$310,000
390 Ballad Ave, Rochester, NY 14626
4beds
2,872sqft
Single Family Residence
Built in 1965
0.33 Acres Lot
$336,300 Zestimate®
$108/sqft
$2,958 Estimated rent
Maximize your home sale
Get more eyes on your listing so you can sell faster and for more.
Home value
$336,300
$319,000 - $353,000
$2,958/mo
Zestimate® history
Loading...
Owner options
Explore your selling options
What's special
The Easter bunny just delivered the golden egg! Actually, it may be the Energizer bunny as this house keeps going on and on! 2872 sqft 4 bdrm, 2.5 bath house w/ a BRAND NEW 96% hi-efficiency furnace & A/C. After walking up the stamped concrete sidewalk to your new home, you step inside & will find a formal dining room, large & open kitchen (w/ pantry & island) that opens to a lovely step down family room. All appliances included! The lower level features a living room w/wood burning stove and half bath. Two separate stair cases extend from the dining room. One leads to a fantastic in-law, guest suite or primary bedroom w/private bath. The second staircase leads to three bedrooms w/extensive closet space and a full updated bath. But wait, there is more! 200 amp electric, new sump pump w/ water powered back up, first floor laundry, plenty of storage, Anderson thermopane windows, tear off architectural roof and vinyl siding. Hop on over to this amazing offering as soon as you can. Offers are due Wednesday the 29th at noon. Seller desires quick closing. Be sure to check the additional information attachment to see even more of what this home holds for you!
Zillow last checked: 8 hours ago
Listing updated: May 11, 2023 at 11:39am
Listed by:
Colleen M. Bracci 585-719-3566,
RE/MAX Realty Group,
Marissa DelVecchio 585-719-3500,
RE/MAX Realty Group
Bought with:
Stephen Georger, 10401321435
Agency 1 LLC
Source: NYSAMLSs,MLS#: R1461071 Originating MLS: Rochester
Originating MLS: Rochester
Facts & features
Interior
Bedrooms & bathrooms
- Bedrooms: 4
- Bathrooms: 3
- Full bathrooms: 2
- 1/2 bathrooms: 1
- Main level bathrooms: 1
Heating
- Gas, Forced Air
Cooling
- Central Air
Appliances
- Included: Dryer, Dishwasher, Exhaust Fan, Disposal, Gas Oven, Gas Range, Gas Water Heater, Microwave, Refrigerator, Range Hood, Washer
- Laundry: Main Level
Features
- Ceiling Fan(s), Separate/Formal Dining Room, Eat-in Kitchen, Separate/Formal Living Room, Guest Accommodations, Kitchen Island, Kitchen/Family Room Combo, Pantry, See Remarks, In-Law Floorplan, Bath in Primary Bedroom
- Flooring: Carpet, Ceramic Tile, Hardwood, Tile, Varies
- Windows: Thermal Windows
- Basement: Full,Finished,Partial,Sump Pump
- Number of fireplaces: 1
Interior area
- Total structure area: 2,872
- Total interior livable area: 2,872 sqft
Property
Parking
- Total spaces: 1
- Parking features: Attached, Garage, Driveway, Garage Door Opener
- Attached garage spaces: 1
Features
- Patio & porch: Open, Patio, Porch
- Exterior features: Blacktop Driveway, Fully Fenced, Pool, Patio
- Pool features: In Ground
- Fencing: Full
Lot
- Size: 0.33 Acres
- Dimensions: 73 x 194
- Features: Near Public Transit, Rectangular, Rectangular Lot, Residential Lot
Details
- Additional structures: Shed(s), Storage
- Parcel number: 2628000740500003022000
- Special conditions: Standard
Construction
Type & style
- Home type: SingleFamily
- Architectural style: Split Level
- Property subtype: Single Family Residence
Materials
- Vinyl Siding, Copper Plumbing
- Foundation: Block
- Roof: Asphalt
Condition
- Resale
- Year built: 1965
Utilities & green energy
- Electric: Circuit Breakers
- Sewer: Connected
- Water: Connected, Public
- Utilities for property: Cable Available, High Speed Internet Available, Sewer Connected, Water Connected
Community & neighborhood
Location
- Region: Rochester
- Subdivision: Harmony Village Sec 02
Other
Other facts
- Listing terms: Cash,Conventional,FHA,VA Loan
Price history
| Date | Event | Price |
|---|---|---|
| 5/9/2023 | Sold | $310,000+41%$108/sqft |
Source: | ||
| 3/30/2023 | Pending sale | $219,900$77/sqft |
Source: | ||
| 3/24/2023 | Listed for sale | $219,900$77/sqft |
Source: | ||
Public tax history
| Year | Property taxes | Tax assessment |
|---|---|---|
| 2024 | -- | $216,100 |
| 2023 | -- | $216,100 +40.3% |
| 2022 | -- | $154,000 |
Find assessor info on the county website
Neighborhood: 14626
Nearby schools
GreatSchools rating
- NAAutumn Lane Elementary SchoolGrades: PK-2Distance: 0.2 mi
- 4/10Athena Middle SchoolGrades: 6-8Distance: 1.7 mi
- 6/10Athena High SchoolGrades: 9-12Distance: 1.7 mi
Schools provided by the listing agent
- District: Greece
Source: NYSAMLSs. This data may not be complete. We recommend contacting the local school district to confirm school assignments for this home.
