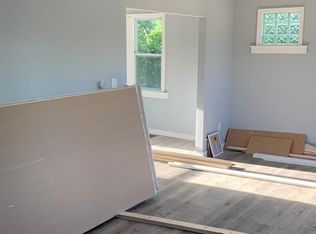Unbeleivable 3-4 bedroom brick ranch 1.5 baths. Huge master bedroom, Mammoth family room with marble flooring, front and rear doorwalls. Gigantic covered patio off the family room. Huge 40x40 4car garage w 100amp service. This is the most home you find at this price point. As-is sale. Purchaser to obtain C of O from City Inkster. All information deemed accurate, Buyer/buyer agent to independently verify all information
This property is off market, which means it's not currently listed for sale or rent on Zillow. This may be different from what's available on other websites or public sources.
