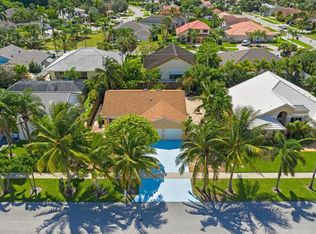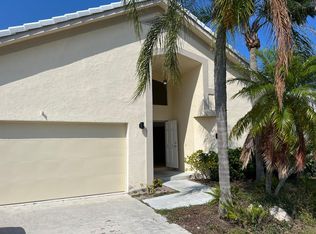ONE OF A KIND, GORGEOUS POOL HOME WITH FULL HOUSE GENERATOR AND ACCORDION SHUTTERS. SATURNIA MARBLE FLOORS THROUGHOUT MAIN LIVING AREAS WITH BAMBOO WOOD FLOORING IN BEDROOMS, NO CARPET!! A/C UNIT REPLACED IN SEPT. 2020. HUGE FITTED MASTER CLOSET! SOARING CEILINGS AND AN AWESOME OPEN LIVING CONCEPT WITH LARGE MAIN LIVING AREA THAT IS GREAT FOR ENTERTAINING! SO MUCH COUNTER SPACE IN THE BEAUTIFUL, WHITE KITCHEN WITH STAINLESS APPLIANCES AND GORGEOUS COUNTERTOPS. NO HOA!!! COMMUNITY DOES OFFER TENNIS COURTS, ALONG WITH A PICNIC/ PLAYGROUND AREA. AMAZING LOCATION, EAST OF 95! HIGHLY DESIRABLE AREA AND CONDUCIVE TO SO MUCH INCLUDING THE BEACH, 95 AND SHOPPING! A MUST SEE!!!
This property is off market, which means it's not currently listed for sale or rent on Zillow. This may be different from what's available on other websites or public sources.

