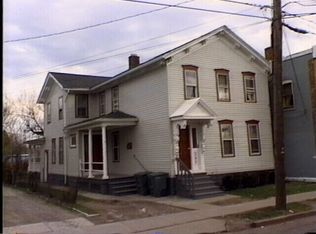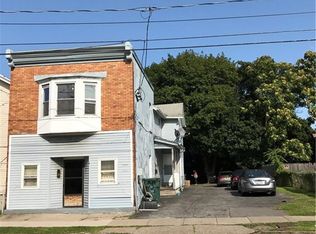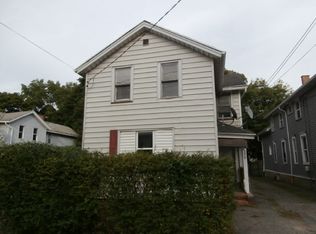Another Rockin' Rochester Property! Great money maker with long term tenants. One unit is currently vacant. All tenants on month to month leases. Vinyl siding, separate utilities and the mechanicals are in great shape! Gross Annual Income of $29,400 (when all units rented). C of O not supplied.
This property is off market, which means it's not currently listed for sale or rent on Zillow. This may be different from what's available on other websites or public sources.


