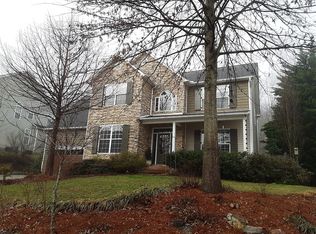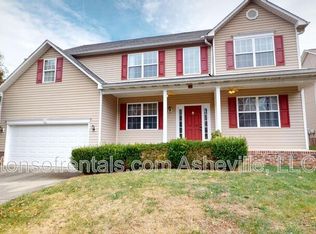Spacious, sunny home in great location close to Biltmore Park, 10 mins to Asheville, 10 mins to the airport and 20 minutes to Hendersonville. Two story with cathedral ceiling entry welcomes you with engineered wood floors and neutral tones. Updated kitchen with granite counters & carpet make this home move in ready. 4 bedrooms plus 5th room with closet currently used as family room. Great level fenced back yard with paver patio. Subdivision offers neighborhood pool, bath house & walking trails.
This property is off market, which means it's not currently listed for sale or rent on Zillow. This may be different from what's available on other websites or public sources.


